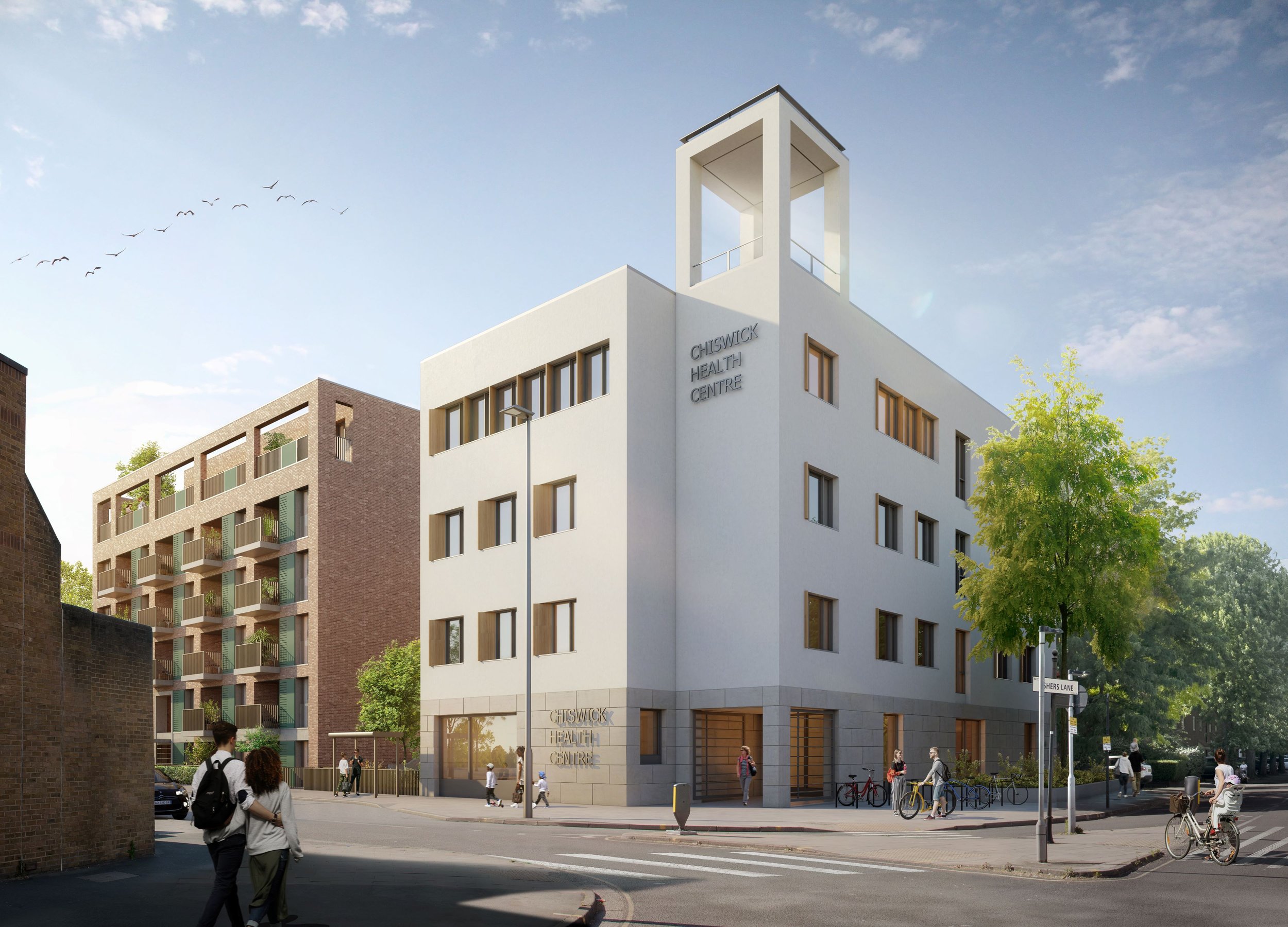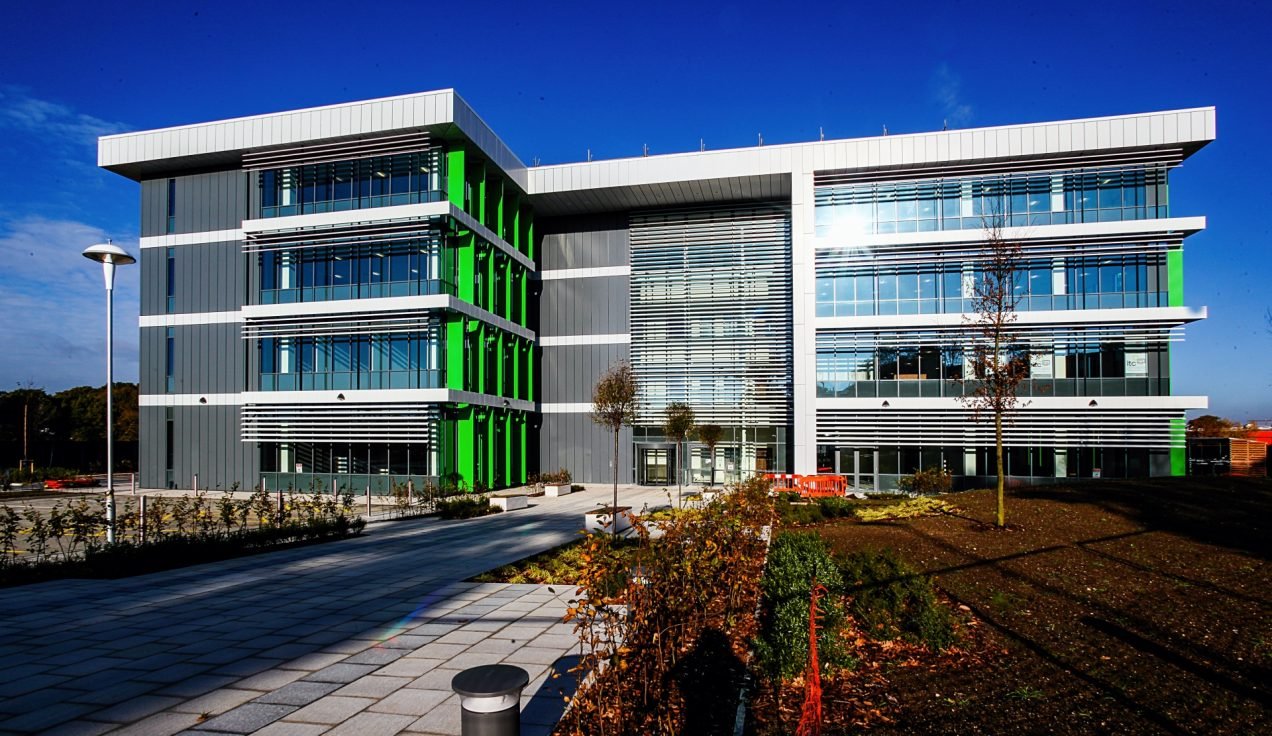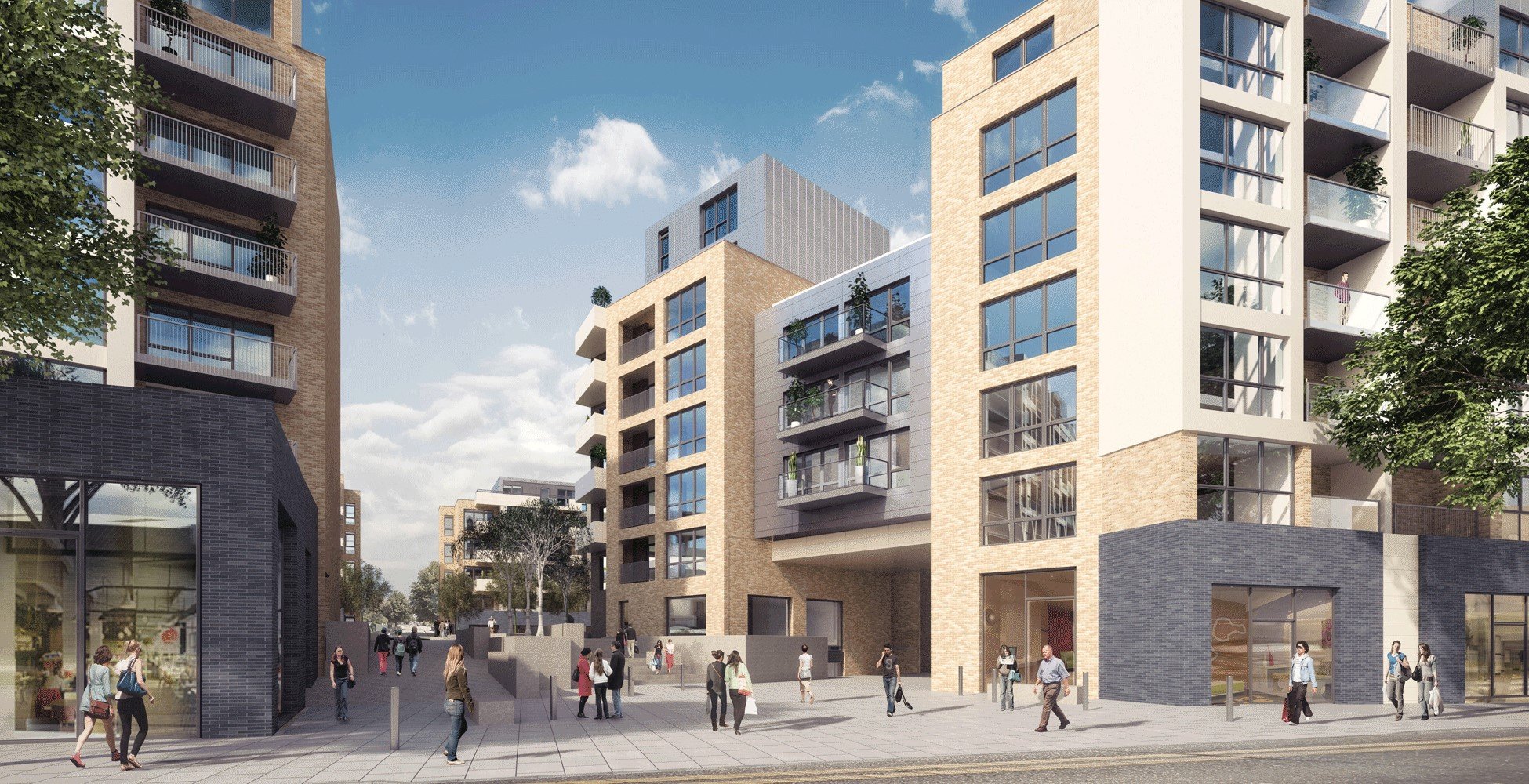Anglia Ruskin University | Cambridge
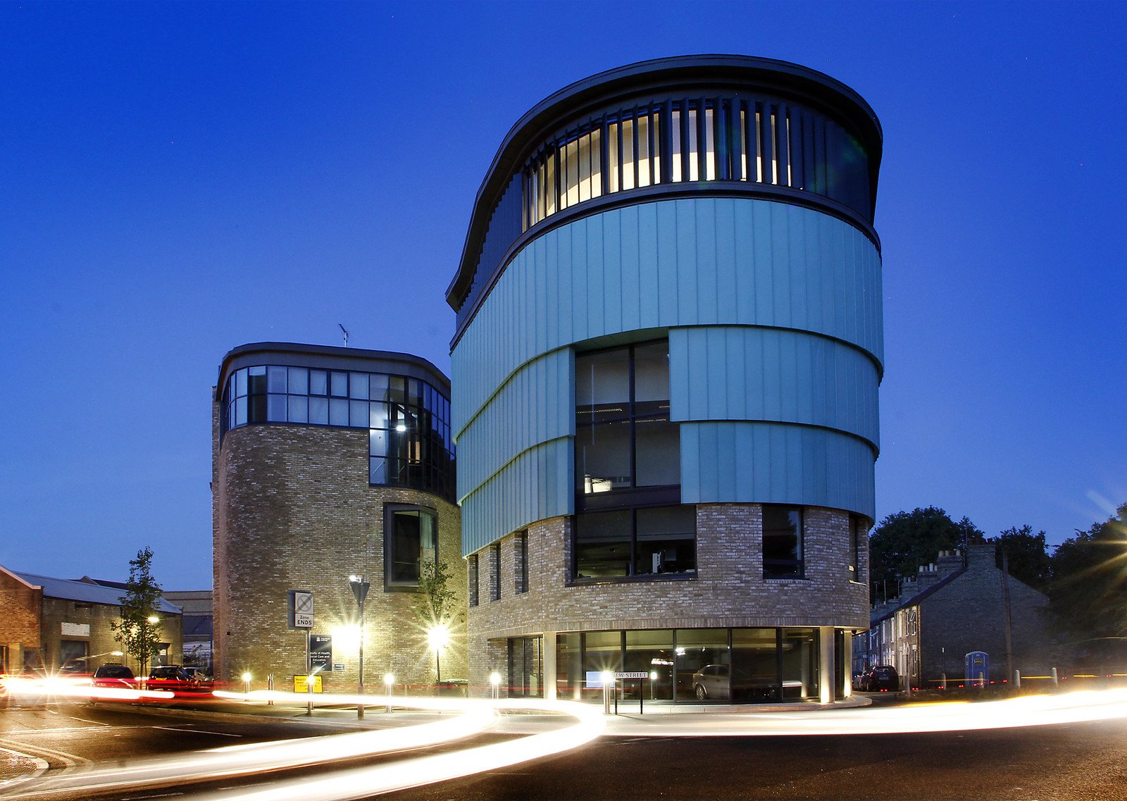
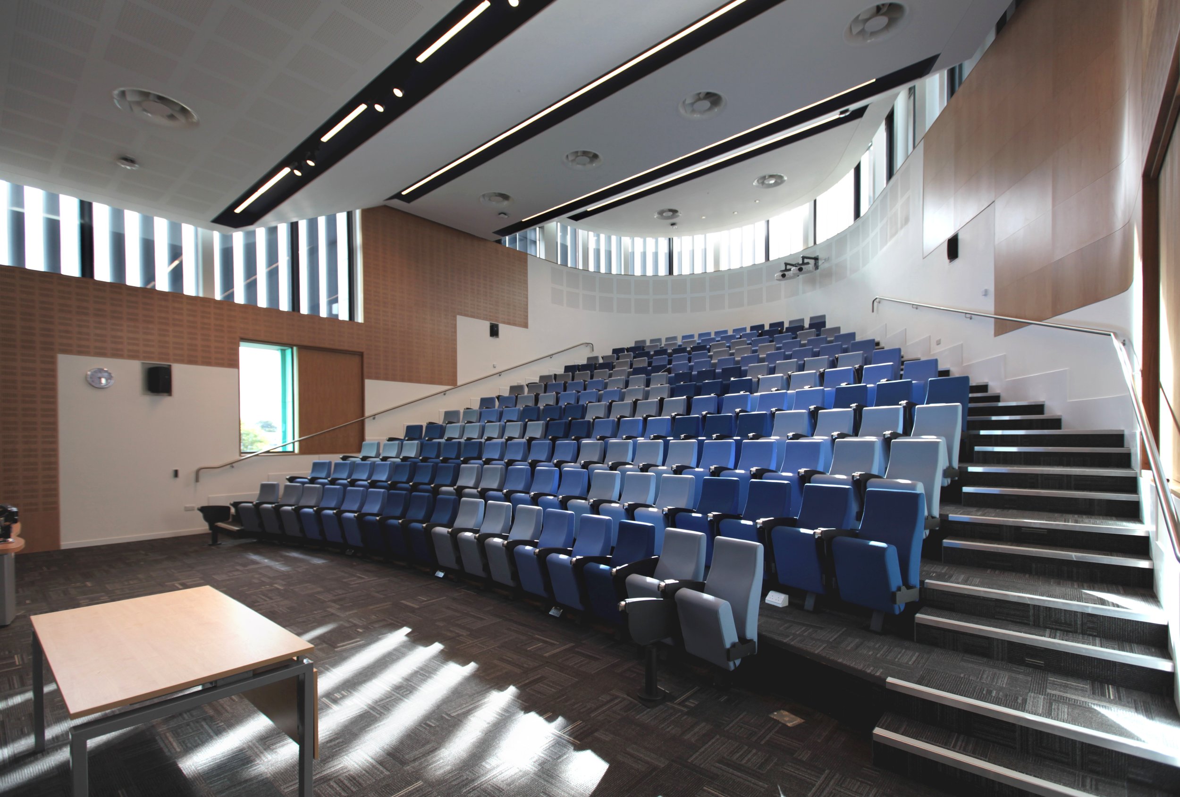
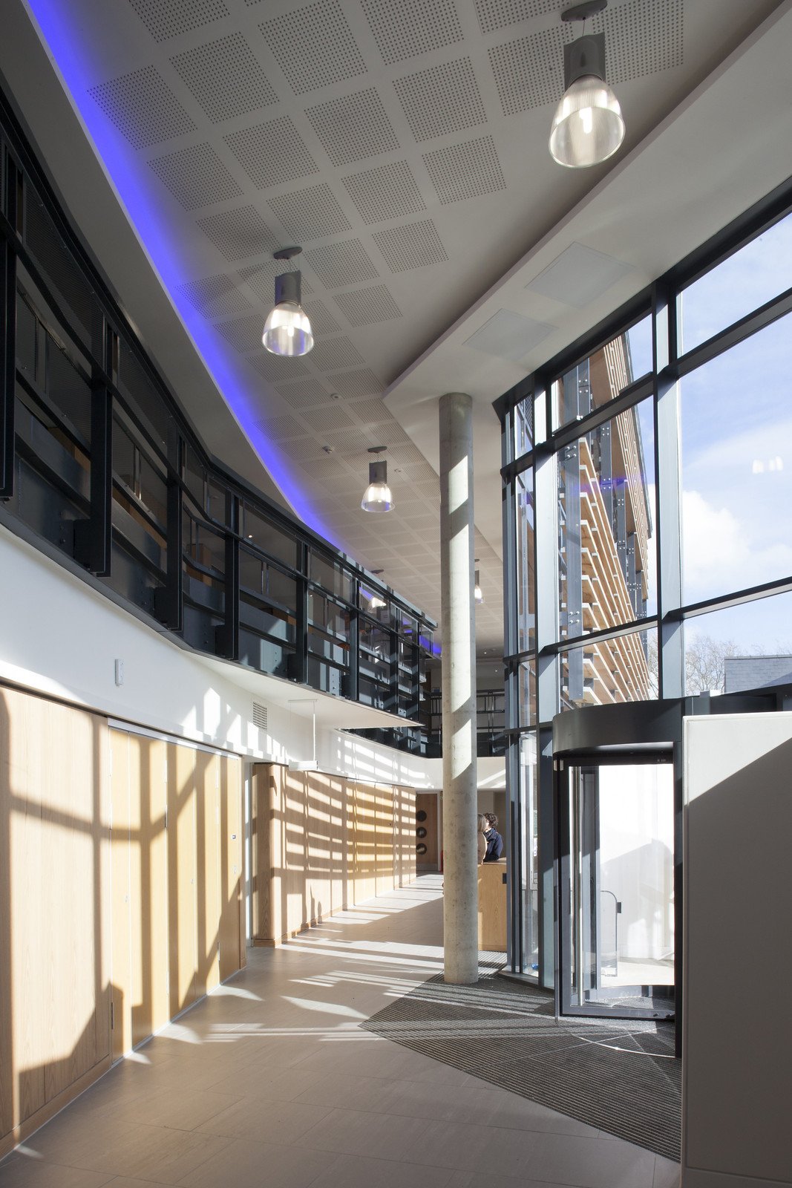
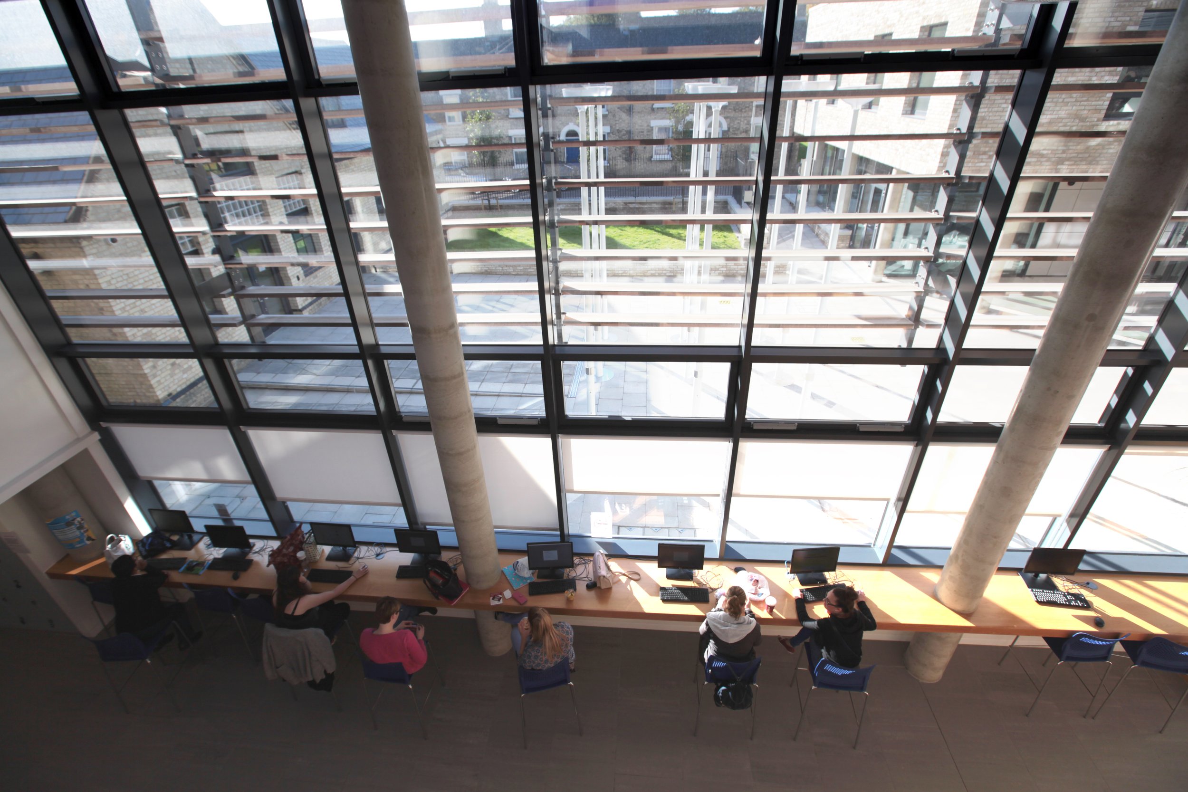
CLIENT Richard Murphy Architects
LOCATION Young Street, Cambridge, CB1 2LZ
DURATION 2014-2015
-
To transform a site consisting of a disused Victorian primary school, various derelict buildings and land from the former Cambridge College for Further Education into a state-of-the-art university facility in Cambridge.
-
VZDV were appointed by Gardiner & Theobald to provide the energy and service strategy and design for the development, in close collaboration with Richard Murphy Architects.
-
To meet BREEAM requirements and achieve an EPC of A
Navigate the acoustic and air quality constraints of the adjacent main roads
Maximise the use of natural ventilation where possible
Conceal any external plant
-
This project demonstrates how project objectives can be met with collaborative design at the right time during the procurement process. Credit to Richard Murphy Architects for their assistance during the design stages of the project and for incorporating the energy and building service features within their building.
In proud collaboration with:
Anglia Ruskin University, Gardiner & Theobald, Richard Murphy Architects & Mulalley
BACKGROUND
VZDV had the opportunity to work with Richard Murphy Architects to design a number of buildings comprising a new teaching/skills block, state-of-the-art skills labs and teaching spaces for nursing and health courses, a café and the Vision and Eye Research Unit, a two hundred seat Lecture Theatre and a University Office facility.
The site consisted of a disused Victorian primary school (known as the Ragged School), and various derelict buildings and land from the former Cambridge College for Further Education. With the exception of the existing Brunswick Nursery School and a short terrace of private houses off Sturton Street, the University now had the opportunity not only of creating additional education floor space but also of repairing and reinstating a small piece of Cambridge’s historic urban fabric.
THE OBJECTIVE
With the completion of separate building works on the East Rd Campus, there was little room for further major expansion. The Young Street site was thus to be developed in phases to provide this:
The first phase houses their Faculty of Nursing and Social Care, previously remotely located out with the city in Fulbourn. At the same time, the conservation and rehabilitation of the former Ragged School building was undertaken to provide a dedicated home for the University’s Music Therapy department.
The last two phases include a new home for the Visual Eye Research Unit, administration and general teaching space, a new 200 seat lecture theatre as well as a dedicated café space for the new campus users.
The environmental performance of the 1st and 3rd phase buildings in particular is critical to understanding their design. The lower two floors of phase 1 are entirely naturally ventilated with air admitted via floor vents to the ground floor rooms and ceiling vents to the first floor rooms. External acoustic conditions required the fenestration on New Street to be sealed and so extract is via externally expressed brick chimneys. These have been designed to form a major architectural feature to this elevation and, of course, there are obvious references to the famous elevation on Trinity Lane in the centre of the city.
The 2nd phase building containing the lecture theatre required mechanical ventilation. It has been given a unique façade of copper cladding and a dramatic stepped roof profile both to identify the lecture theatre volume within but also to signify the campus entrance at one end, whilst stepping down to the scale of the neighbouring, Victorian, conservation row housing at the other.
VZDV were appointed by Gardiner & Theobald to provide the energy and service strategy and design for the development, in close collaboration with Richard Murphy Architects.
THE CHALLENGE
The main challenges of the design were:
Meet BREEAM requirements and achieve an EPC of A
The acoustic and air quality constraints of the adjacent main roads
Maximise the use of natural ventilation where possible
Conceal any external plant
THE DEFINING MOMENT
The pioneering moment was when it was agreed with the architects to modify the building form to incorporate:
A sealed façade on the main road elevation with generous aspect glazing to meet daylight requirements
Make provision for natural ventilation ground ducts and air intake from the protected elevation
Enhance the natural ventilation using externally expressed brick chimneys as architectural features
Change the orientation of the building to accommodate south-facing photovoltaic panels
Conceal external plant behind carefully designed external facing louvres
Under floor heating and chilled beams
Incorporate exposed high thermal mass ceilings to support a passive cooling approach
THE TRANSFORMATION
The successful outcome is a building which meets the project objectives in terms of architectural and energy credentials.
The building is BREEAM rated and achieved an EPC of A. The project was awarded a Green Apple Award for Sustainability and then the prize of Best New Building in Cambridge at the Cambridge Design and Construction Awards.
LEARNINGS
This project demonstrates how project objectives can be met with collaborative design at the right time during the procurement process. Credit to Richard Murphy Architects for their assistance during the design stages of the project and for incorporating the energy and building service features within their building.
NEXT STEPS
VZDV are experienced in tertiary education-based projects and would like to collaborate with Clients, architects and main contractors on future opportunities.


