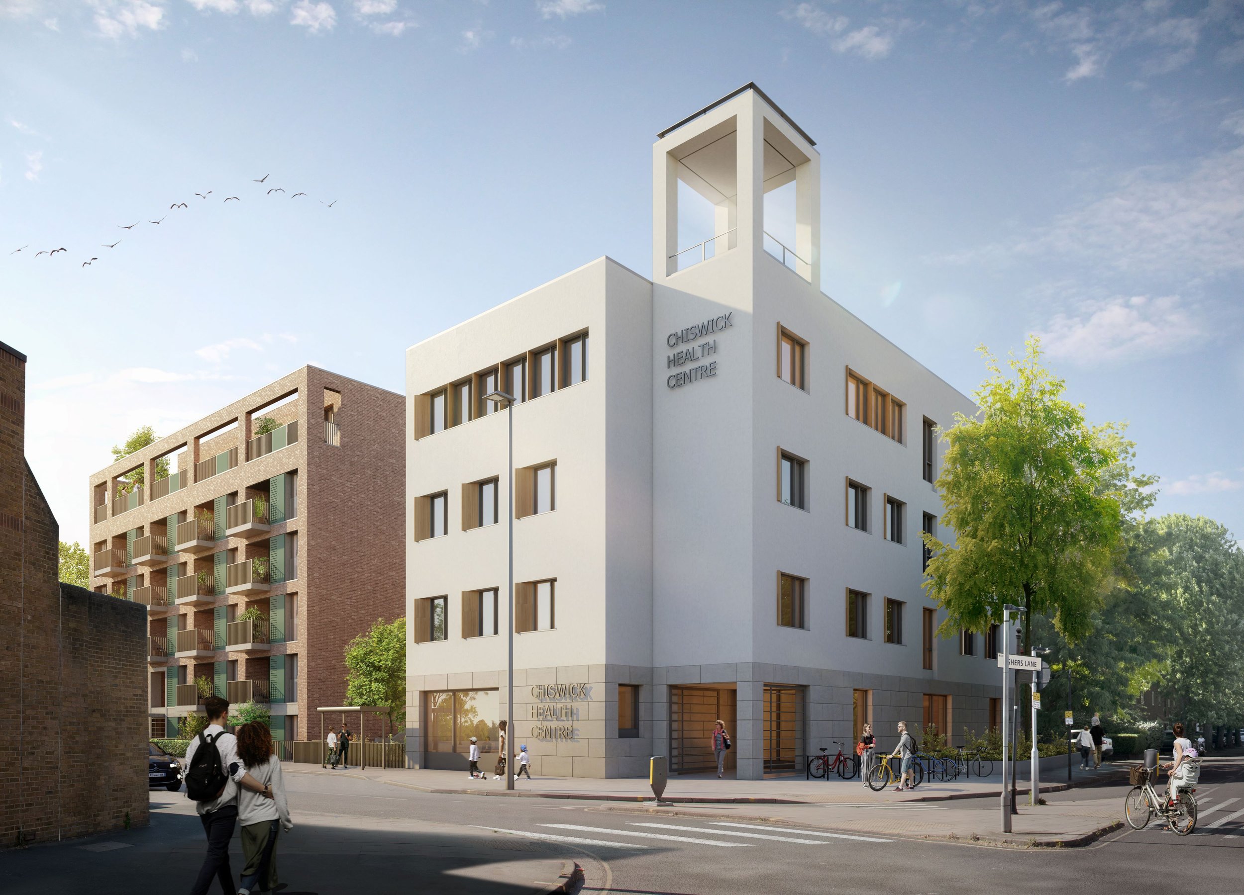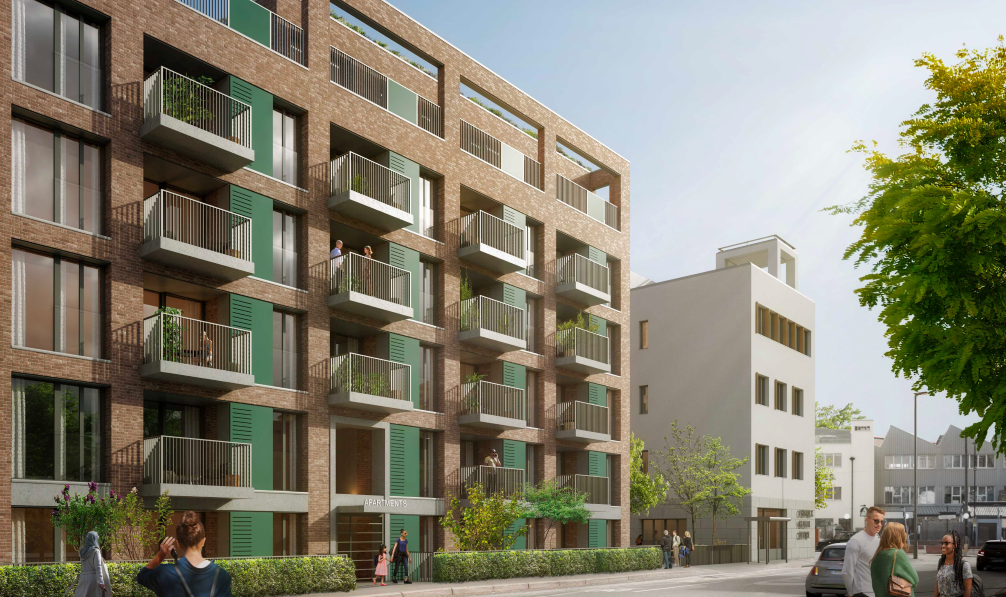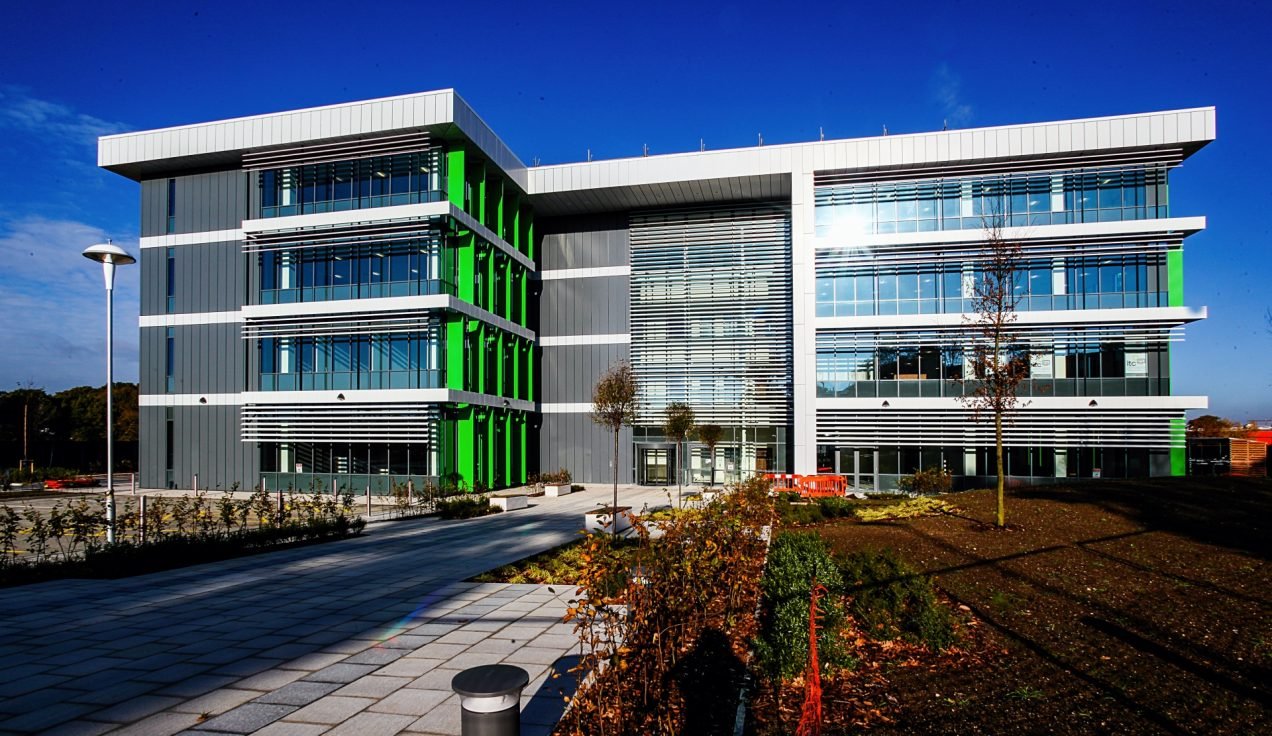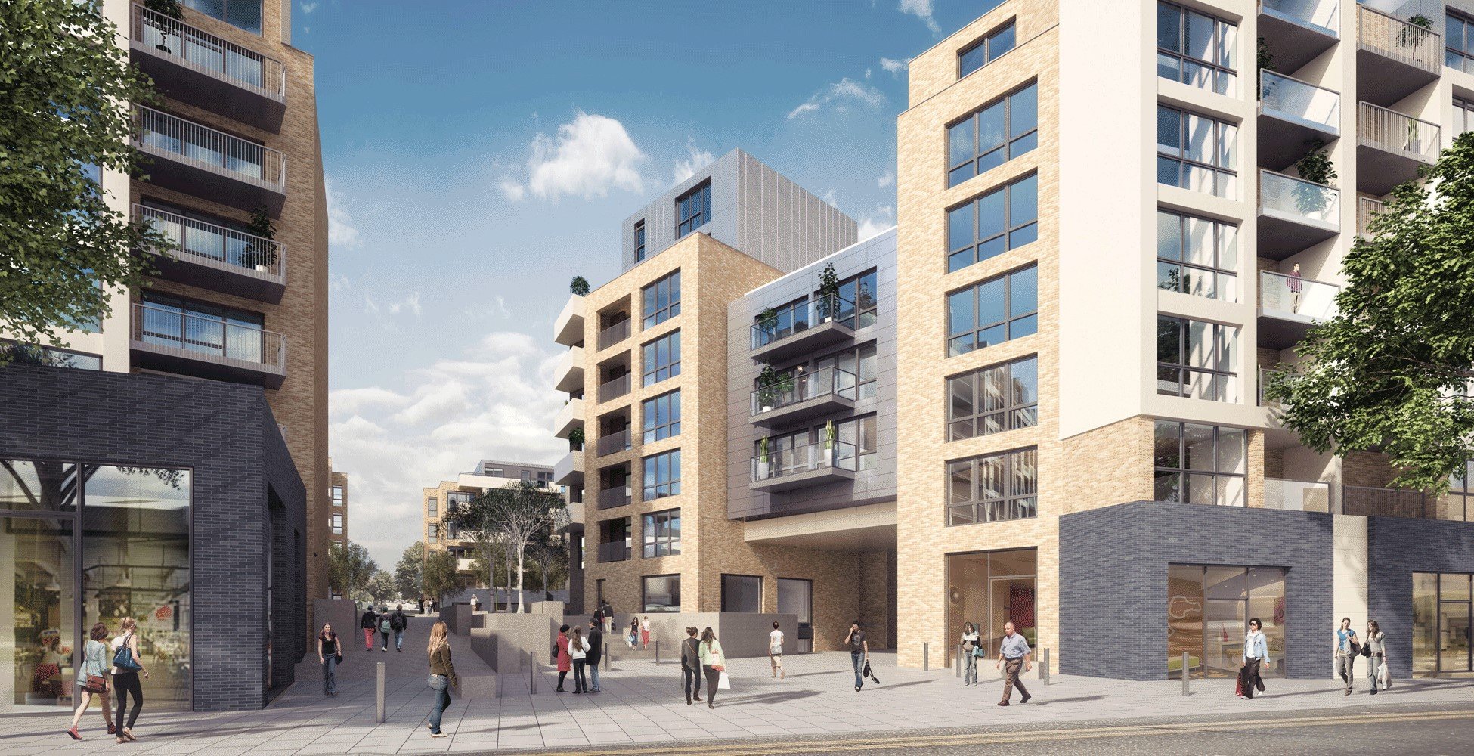Chiswick Health Centre | London | W4


CLIENT Willmott Dixon Construction
LOCATION Dolman Road/Fisher’s Lane/Arnott Close, Chiswick, London, W4 1RX
DURATION 2022-2024
-
To develop a large new Chiswick Health Centre that is modern, accessible and comfortable, ensuring the best experience for patients and staff.
-
VZDV were selected by Willmott Dixon Construction for our expert knowledge in residential and healthcare buildings to collaborate with their specialist supply chain to develop the design through Stages 4a, 4b & 5.
-
The project incorporates state-of-the-art environmental services to meet the zero carbon requirements in accordance with the Client Brief and London Plan.
-
This project demonstrates that a centralised air source heat pump design is not the only energy and services strategy for buildings and that building services engineers should consider the Client and end user-specific requirements on a project-by-project basis.
In proud collaboration with:
Murphy Phillips Architects, Willmott Dixon and NHS Property Services in partnership with the London Borough of Hounslow
BACKGROUND
North West London Integrated Care System and NHS Property Services are working in partnership with the London Borough of Hounslow to develop a large new Chiswick Health Centre that is modern, accessible and comfortable, ensuring the best experience for patients and staff. This large development is designed to improve healthcare services for thousands of local residents and provide 55 affordable homes for NHS key workers.
The centre will provide a broader range of GP services, including community and mental health services. Each floor of the Health Centre has been designed with these priorities in mind. Adding outdoor spaces, including a courtyard for users and a generous roof terrace for staff, will provide valuable outdoor relaxation and breaks.
THE OBJECTIVE
The project incorporates state-of-the-art environmental services to meet the zero carbon requirements in accordance with the Client Brief and London Plan.
VZDV were selected by Willmott Dixon Construction for our expert knowledge in residential and healthcare buildings to collaborate with their specialist supply chain to develop the design through Stages 4a, 4b & 5.
This includes a very efficient thermal envelope, high-performance glazing, energy-efficient air source heat pumps (ASHPs) for both space and water heating, photovoltaic panels, good levels of natural light, mechanical ventilation with heat recovery and energy-efficient LED lighting with occupancy controls. All mechanical, electrical and public health systems are designed to HTM and HBN medical standards.
THE CHALLENGE
The main challenge of this project was to meet very tight programme constraints. This process was complicated because the scheme had to consider the recently updated fire guidance, newly issued Part F, L & S building regulations and the new wiring regulations.
THE DEFINING MOMENT
The energy and services strategy for the project is key in terms of the planning approval and meeting The London Plan energy criteria. In collaboration with Willmott Dixon and The London Borough of Hounslow, VZDV reviewed the energy strategy and proposed a few changes to the overall energy strategy, including the change from central air source heat pumps to a decentralised exhaust air heat pump energy strategy.
This development incorporated a very efficient thermal envelope, high-performance glazing, energy-efficient air source heat pumps (ASHPs) for both space and water heating, photovoltaic panels, good levels of natural light, mechanical ventilation with heat recovery and energy-efficient LED lighting with occupancy controls. All mechanical, electrical and public health systems are designed to HTM and HBN medical standards.
THE TRANSFORMATION
The enhanced energy & services strategy had the added benefit of designing out a private heat network which would have required a local management company for the administration of the heat network and recovery of heat energy usage by tenants. The benefit to the project was the improvement in energy efficiency and the reduction of the carbon offset contribution as part of the previous energy strategy.
The buildings have very efficient energy ratings which are in line with the VZDV sustainability strategy and attractive for prospective tenants to the buildings.
LEARNINGS
This project demonstrates that a centralised air source heat pump design is not the only energy and services strategy for buildings and that building services engineers should consider the Client and end user-specific requirements on a project-by-project basis.
NEXT STEPS
VZDV are well versed in providing advice to developers, landlords, tenants, and contractors as regards site-specific energy strategy requirements, this includes:
Energy strategies (incl NZCiO) for new developments
Different forms of heat pump arrangements to suit site-specific requirements
End user requirements




