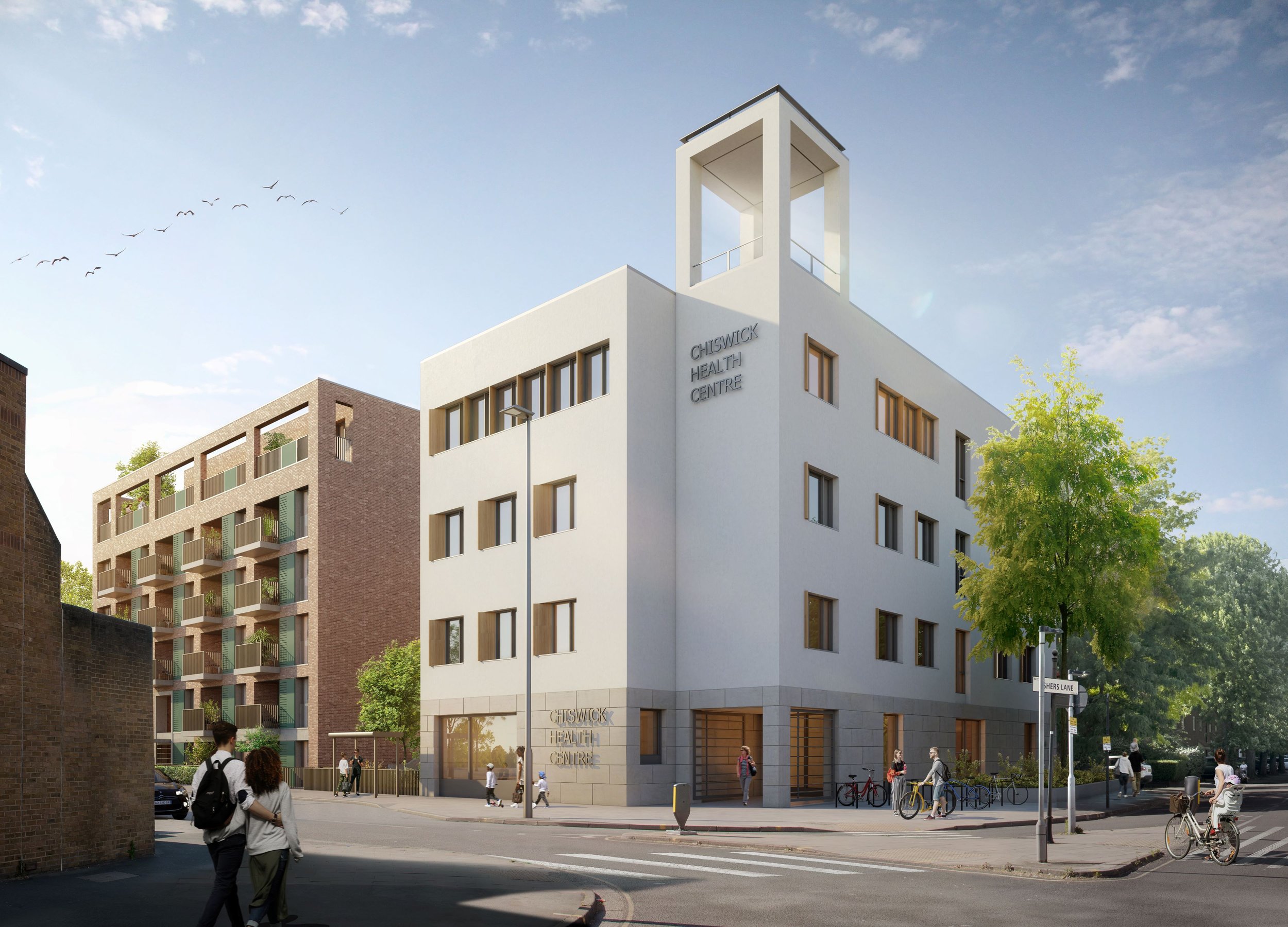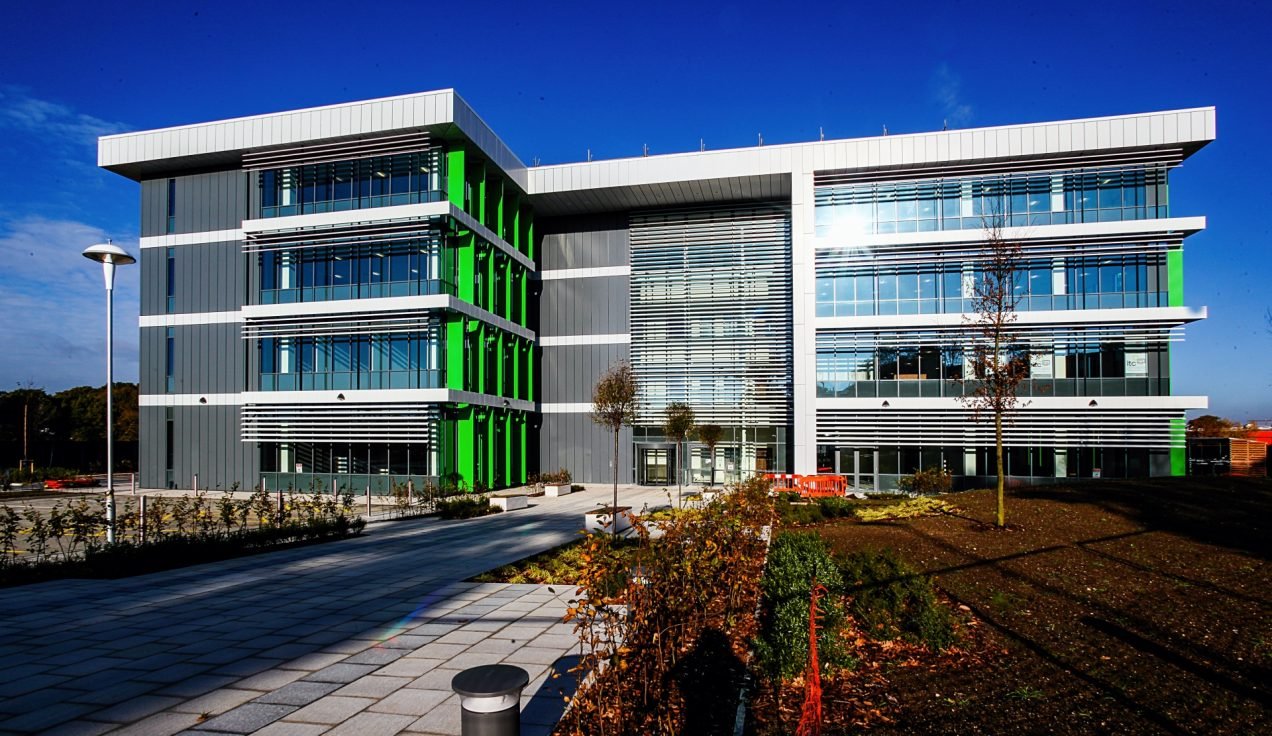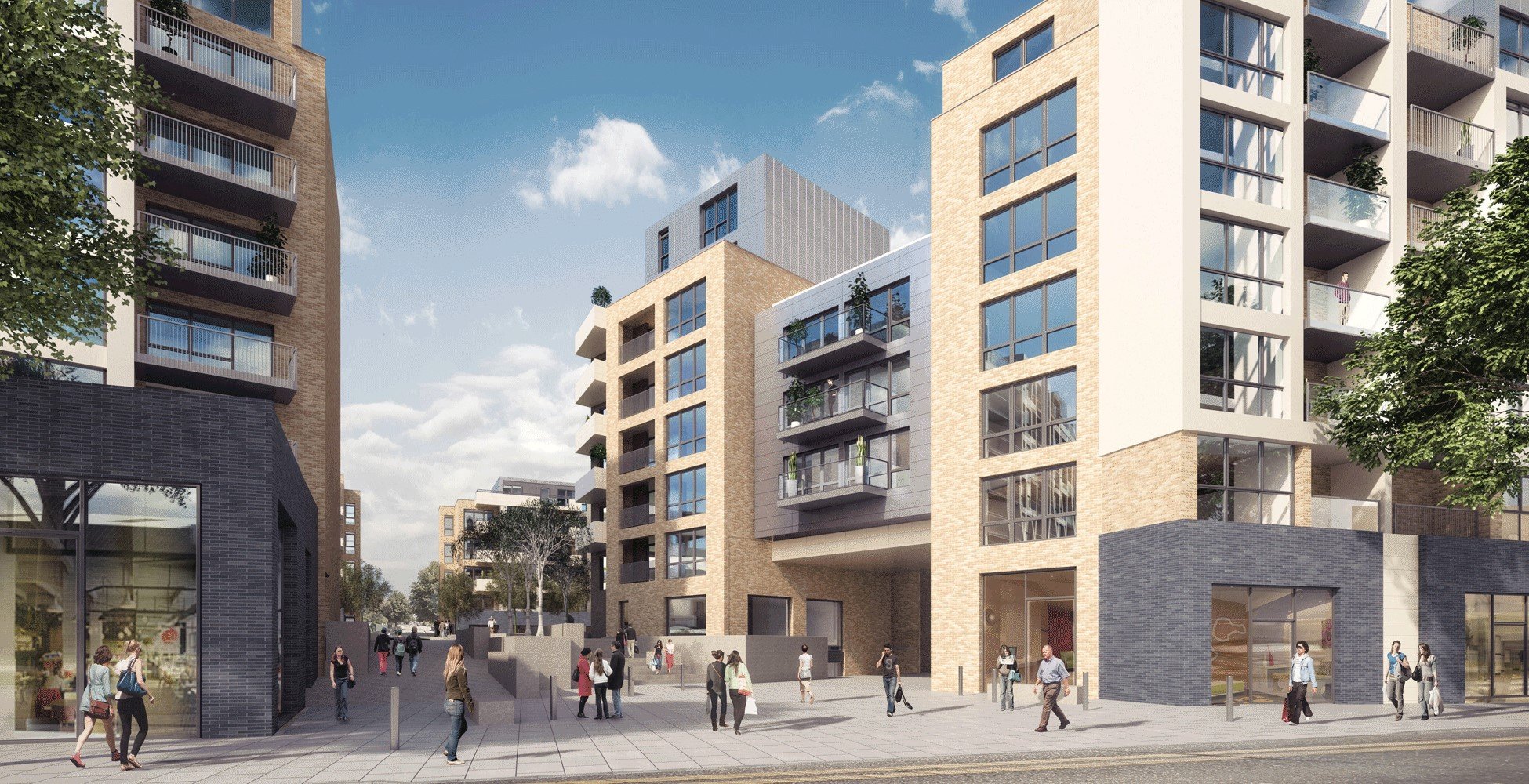Northolt High School | Middlesex
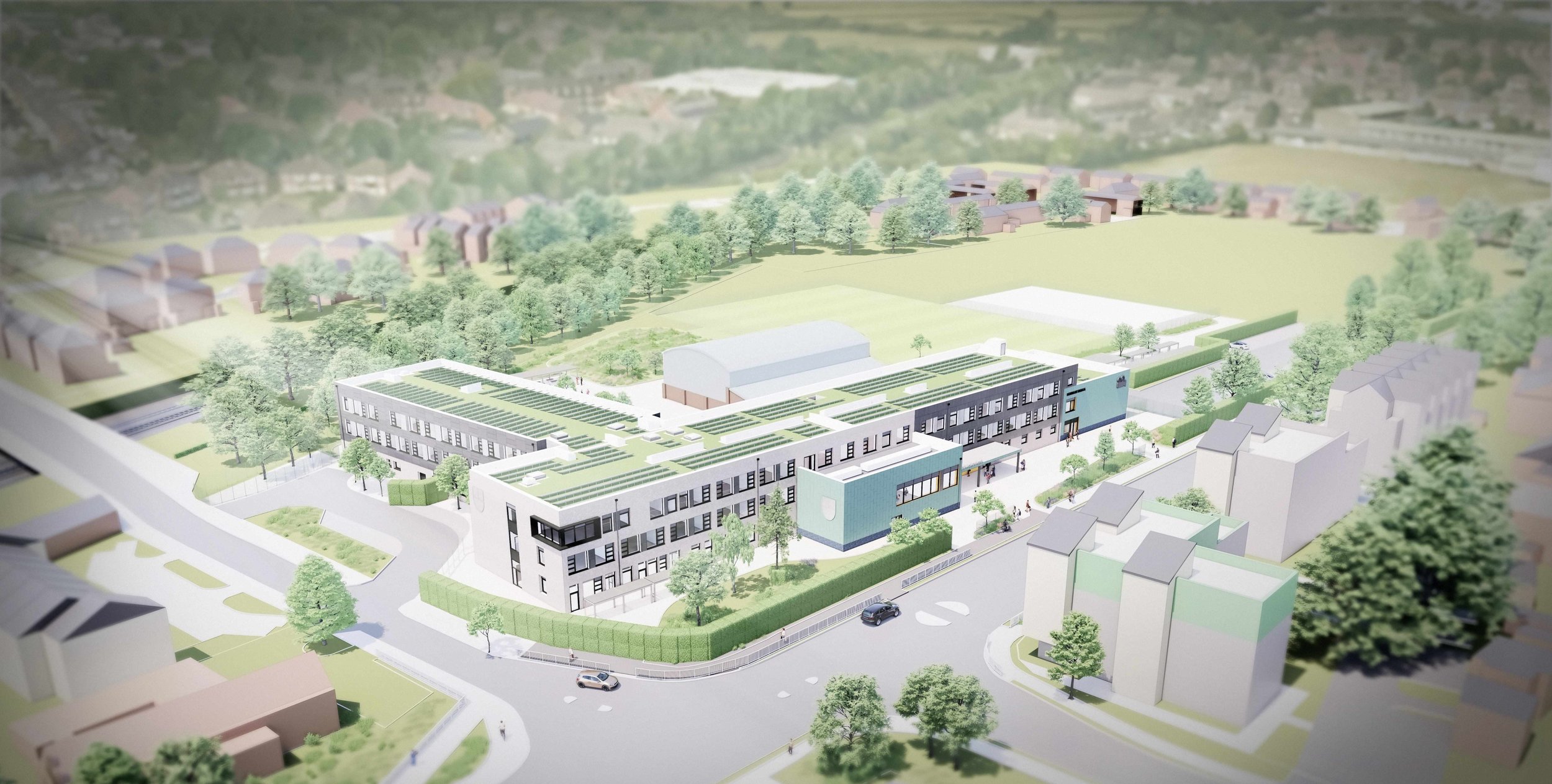
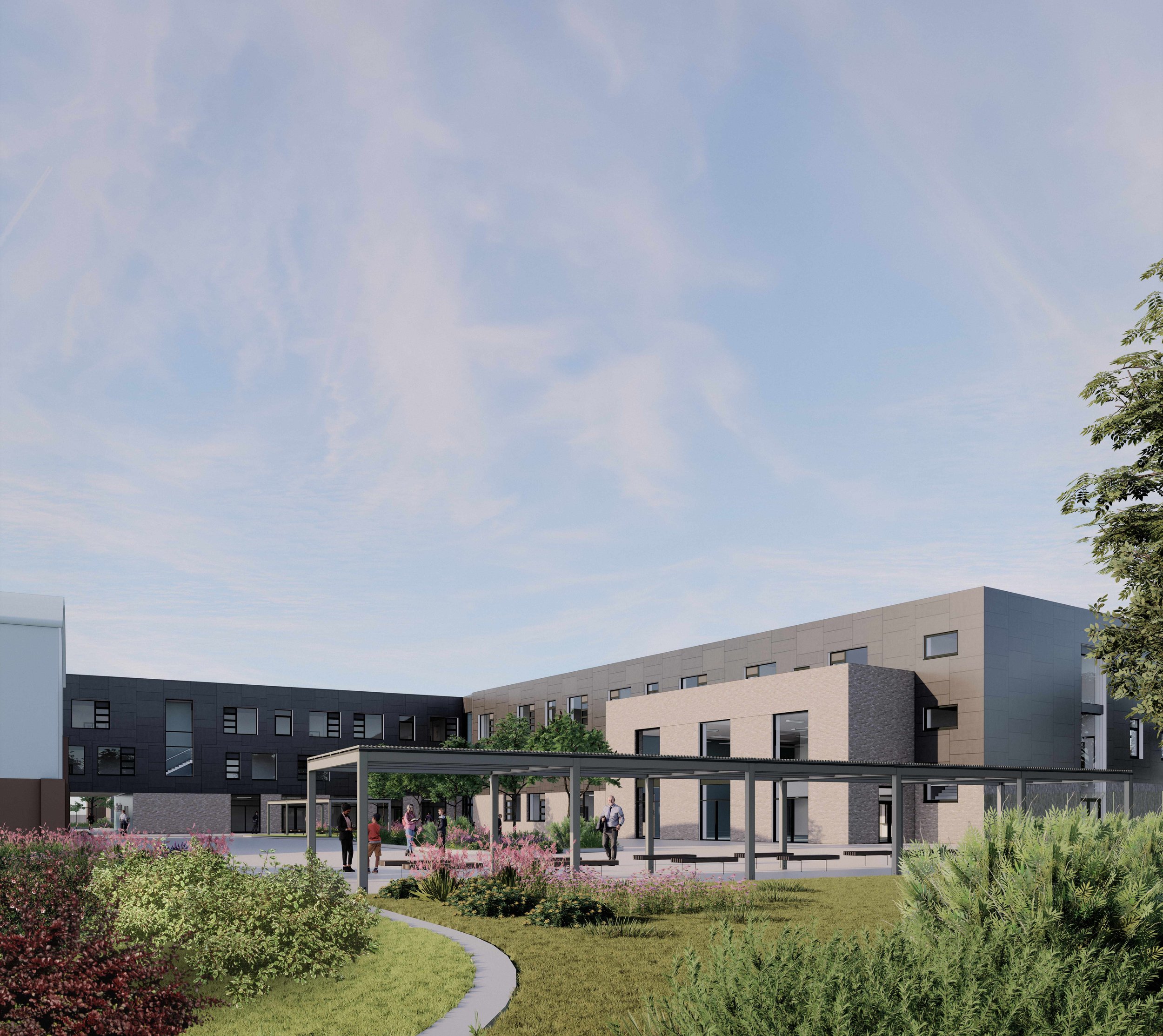
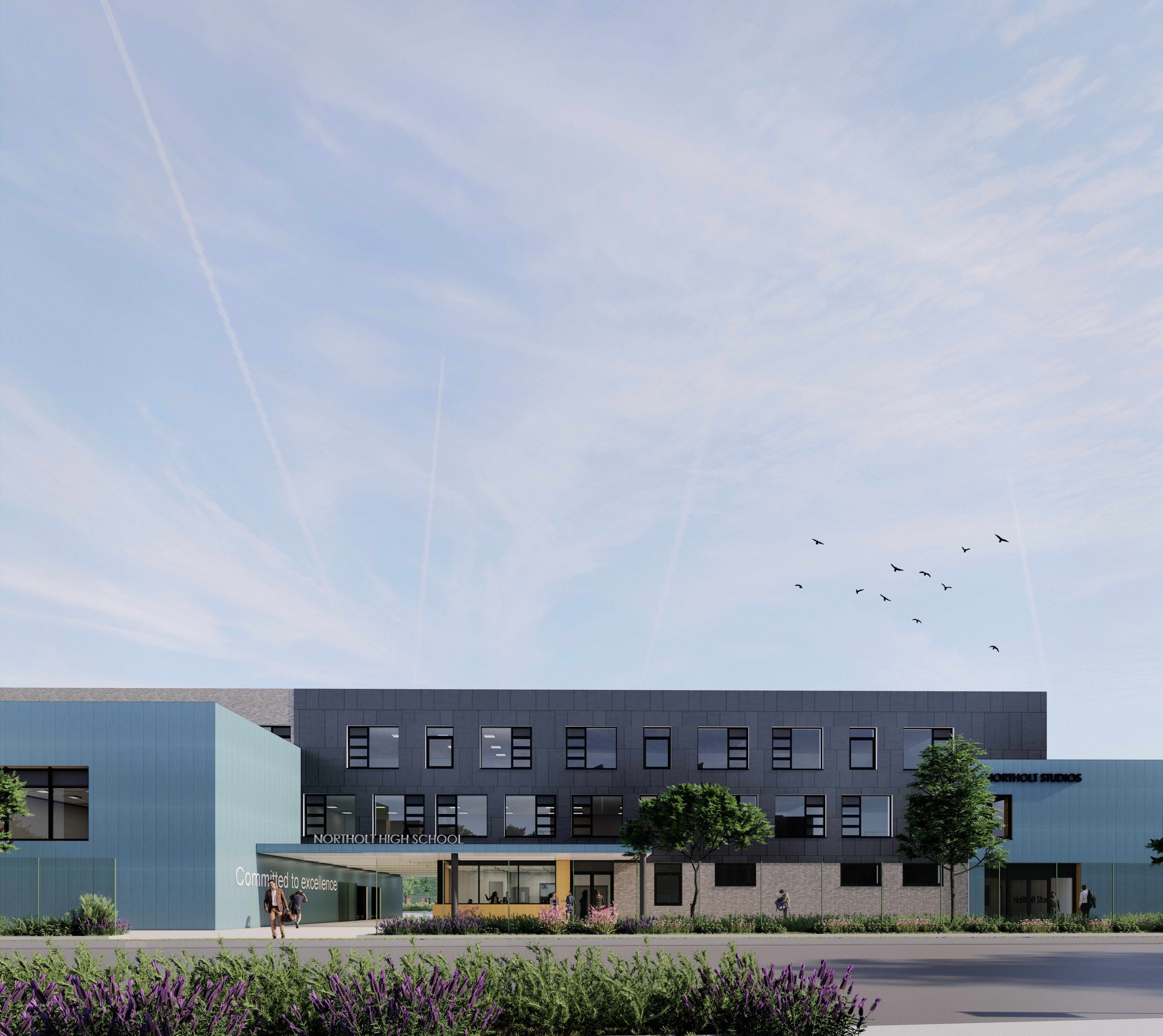
CLIENT Kier Construction for the DfE
LOCATION Northolt High School, Eastcote Lane, Northolt, Middlesex, UB5 4HP
DURATION 2023 - 2025
-
To play our role in one the first next-generation Net Zero Carbon in Operation (NZCiO) schools procured by the Department for Education (DfE) Construction Framework.
-
VZDV were invited by Kier Construction and Jestico Whiles Architects to deliver an energy-efficient engineering solution that would lower operational costs, create better learning environments and sustain building endurance for future generations.
-
To deliver a school that complies with the DfE Net Zero framework enabling it to adapt to the risks of climate change by meeting a 2ºC rise in average global temperatures and future-proofed for a 4ºC rise.
-
Our vast experience collaborating with all parties allowed us to navigate the technical requirements, time and commercial constraints associated with a complex design solution within a strict procurement process.
In proud collaboration with:
The Department for Education (DfE) and their technical advisors, Kier Construction and Ealing Council.
BACKGROUND
The Northolt High School development, located in North West London, is a collaboration between DfE technical advisors, Kier Construction and Ealing Council to create a secondary school for 900 pupils + 200 (6th form) focused on STEAM (Science, Technology, Engineering, Art & Mathematics).
It will be one of the first next-generation Net Zero Carbon in Operation (NZCiO) schools procured by the Department for Education (DfE) Construction Framework.
Kier Construction has invited VZDV to this prestigious project (as one of their ‘closer to fewer’ design partners) due to their considerable experience in DfE specification projects and designing NZCiO buildings.
THE OBJECTIVE
Sustainable schools are at the top of the political agenda. The phased redevelopment, on the site of the existing Northolt High School, aims to deliver a school that complies with the DfE Net Zero framework to adapt to the risks of climate change by meeting a 2ºC rise in average global temperatures and future-proofed for a 4ºC rise.
By working together to incorporate energy-efficient design principles into sustainable schools, we will lower operational costs and improve learning environments, while also driving innovation in construction which acts as a catalyst for green jobs.
THE CHALLENGE
The main challenge is to deliver DfE a specification-compliant development, incorporating all sustainable elements within the project budget, to ensure that in its first 3 years of operation, it passes building performance monitoring and reporting of energy usage and thermal comfort.
To achieve this, we needed to optimise the building layout, form and orientation to ensure site-specific constraints including acoustics, air quality and planning requirements. These challenges and opportunities were considered and factored into the overall design and energy strategy (scroll to the bottom for more detailed specifications).
The works associated with this scheme include:
The removal of the original school buildings and modular classrooms no longer fit for purpose.
The existing sports hall and northern caretaker’s house will be retained.
Construction of a new building of approximately 8400m² containing teaching and study areas, dining and assembly halls, and support spaces.
A new 30-place Additional Resource Provision (ARP) funded by Ealing to support students with social communication and/or language difficulties including autism.
New and enhanced hard & soft landscaping and 3-court multi-games area.
New pedestrian entrance to the main building and sports hall from Eastcote Lane.
THE DEFINING MOMENT
The success of this project (so far) has come from the robust collaboration involved in progressing through the early stages of the DfE procurement framework. The Kier Construction design team skillfully curated architects, structural engineers, MEP designers and specialists such as FF&E, ICT, acousticians etc, working closely with the DfE, their technical advisors, Northolt High School and the planning department to provide a conceptual design which met all of the project objectives, both technical and commercial.
THE TRANSFORMATION
VZDV are proud to be associated with Kier Construction and Jestico Whiles Architects as part of the delivery of schools under the DfE’s Construction Framework.
Our work together will deliver the following credentials:
Net Zero Carbon in Operation (NZCiO)
BREEAM Excellent
EPC rating of A+ (-9)
The final outcome will contribute to a vibrant and resilient education community providing health, biodiversity, and environmental benefits, as well as learning and play opportunities.
LEARNINGS
VZDV supports the DfE’s ambition to deliver the next generation of schools as net zero carbon in operation. The technical requirements, time and commercial constraints of this type of procurement place a huge emphasis on relevant experience, technical knowledge and the ability to collaborate to deliver a complex design solution in a relatively short period. We are pleased to have been able to use our expertise in this area.
VZDV would like to thank all consultants who contributed to the scheme, in particular:
Kier Construction Ltd
Jestico Whiles Architects
ARES Landscape Architects
Red Apple Designs
Alfor Fire Safety Services
Anderson Acoustics
G-Core Ltd
NEXT STEPS
VZDV are looking to build on their recent success and partner with like-minded companies and clients to deliver energy-efficient and sustainable buildings for the future.
Van Zyl & de Villiers (VZDV)
The Department for Education (DfE) stipulate that all new schools are 'net zero carbon in operation'. The key principles adopted in the design of Northolt High School are:
Enhance thermal envelope including high-performance glazing
High levels of natural daylight to occupied spaces and verified with climate-based daylight modelling
Incorporating and exposing high thermal mass to mitigate mechanical cooling
Natural ventilation providing high levels of fresh air, enhancing air quality using hybrid ventilation combined with openable windows where acoustic constraints allow
Design of the building to facilitate cross-flow natural ventilation from the face, through teaching space to thermal stacks through central circulation spaces to the roof. These have the added benefit of good levels of fresh air in circulation spaces and natural light in the building
Ground source heat pumps to provide energy-efficient space heating and passive cooling from the ground
Extremely energy-efficient LED lighting in conjunction with controls to maximise the use of natural light
Extensive roof and canopy photovoltaic panels to meet the net zero carbon in operation
Energy efficient plant linked to a central building management system
Smart metering with energy monitoring and reporting
Building modelling and future-proof design to meet a 2oC rise in average global temperatures and future-proofed for a 4oC rise, to adapt to the risks of climate change
Biodiversity and green roof
State-of-the-art ICT, audio, CCTV, access control, fire alarm and sprinkler life safety system
Electric vehicle charging facilities



