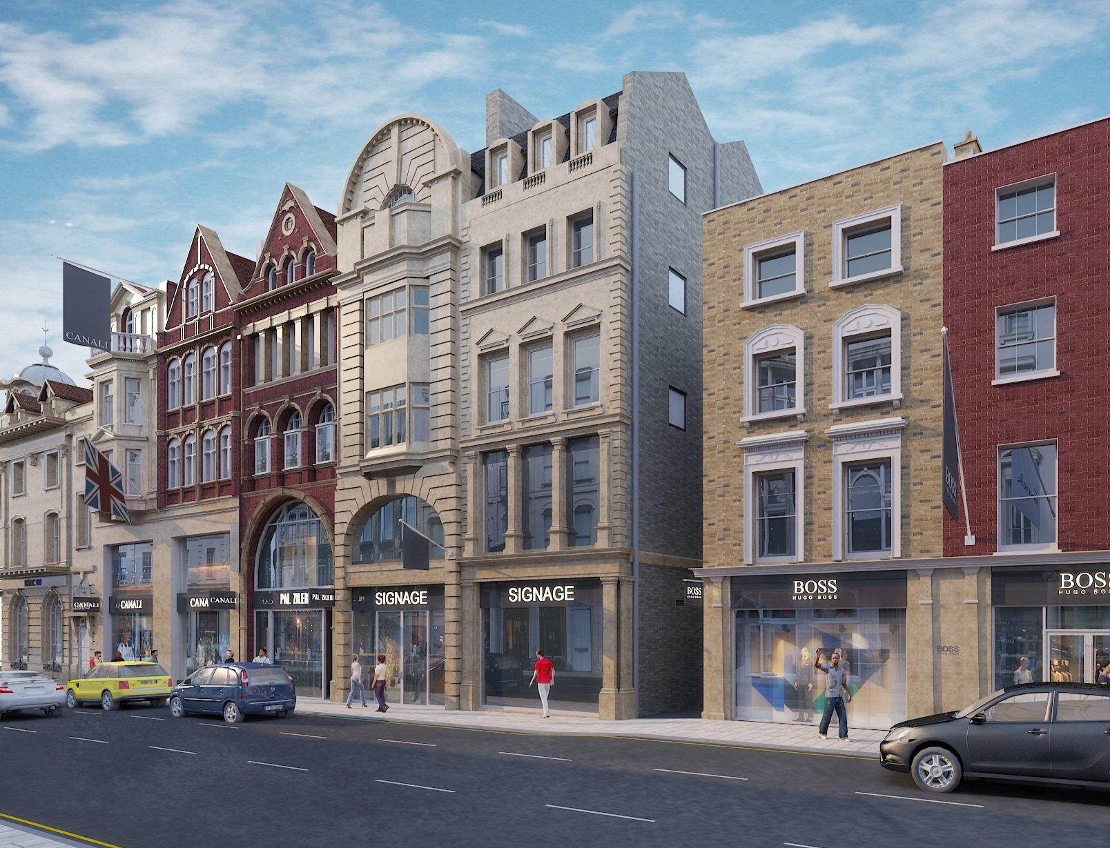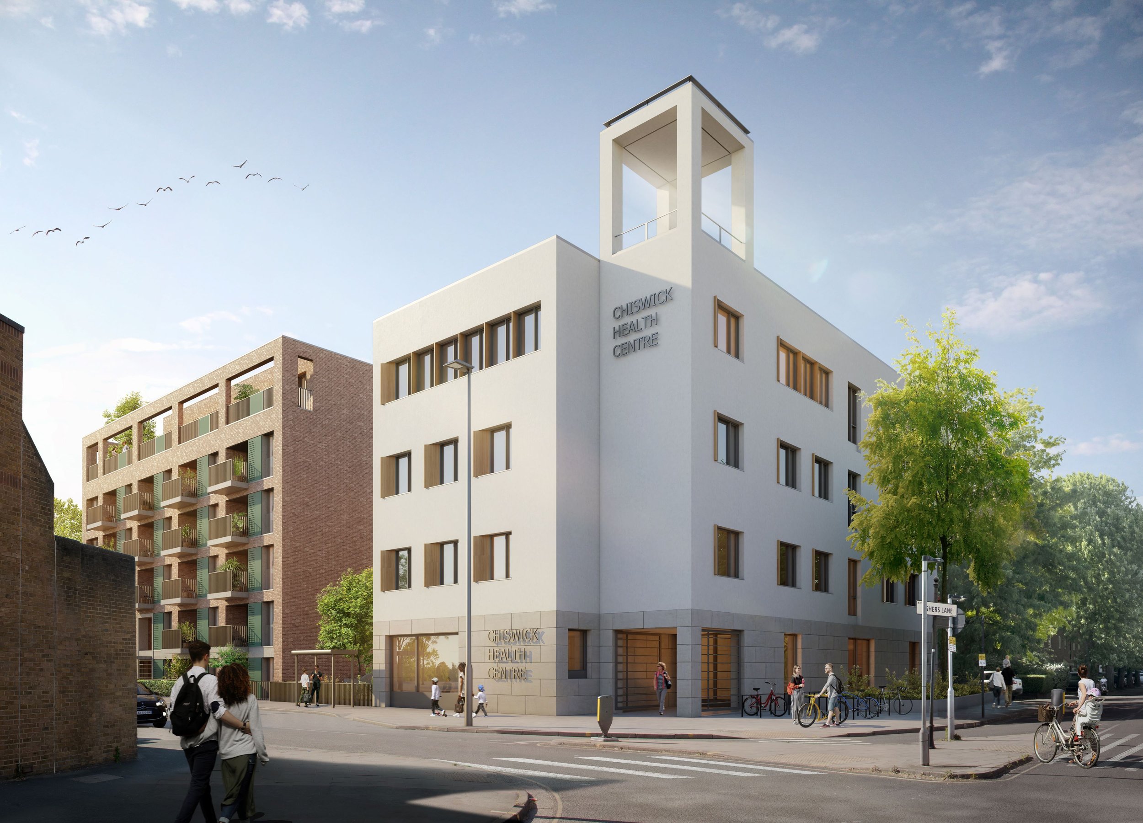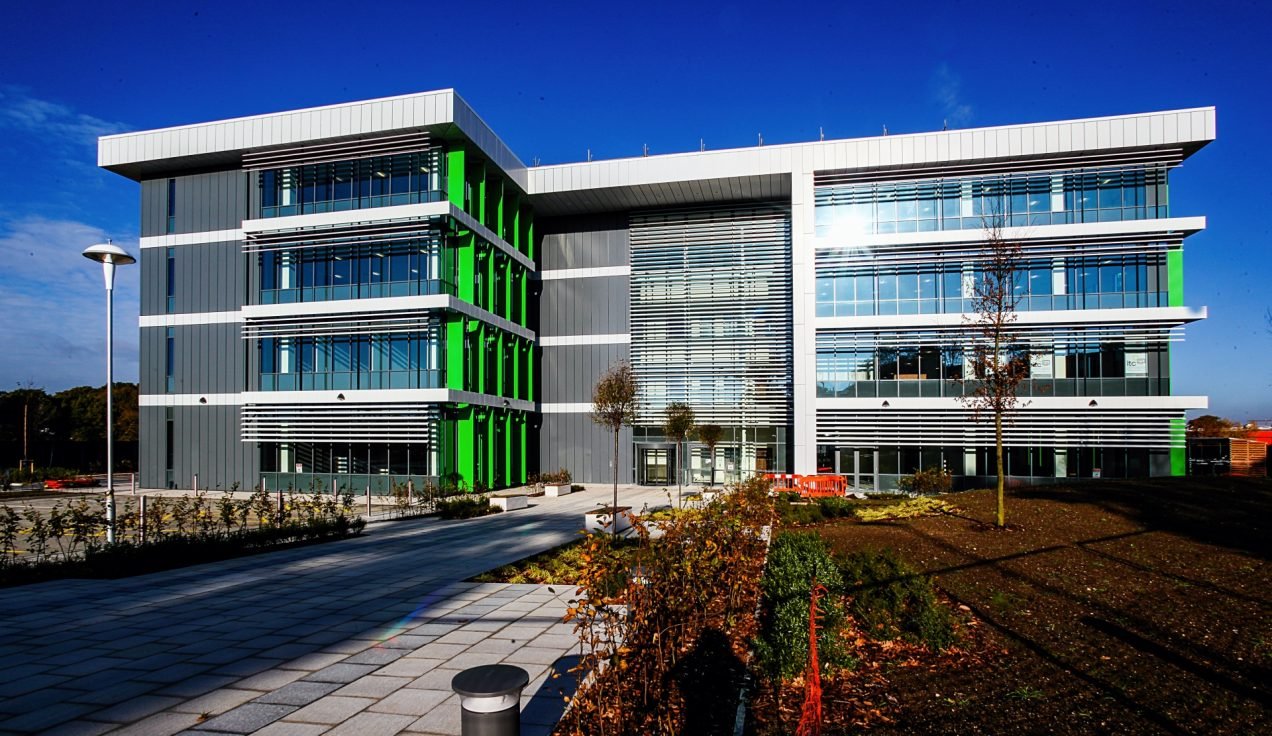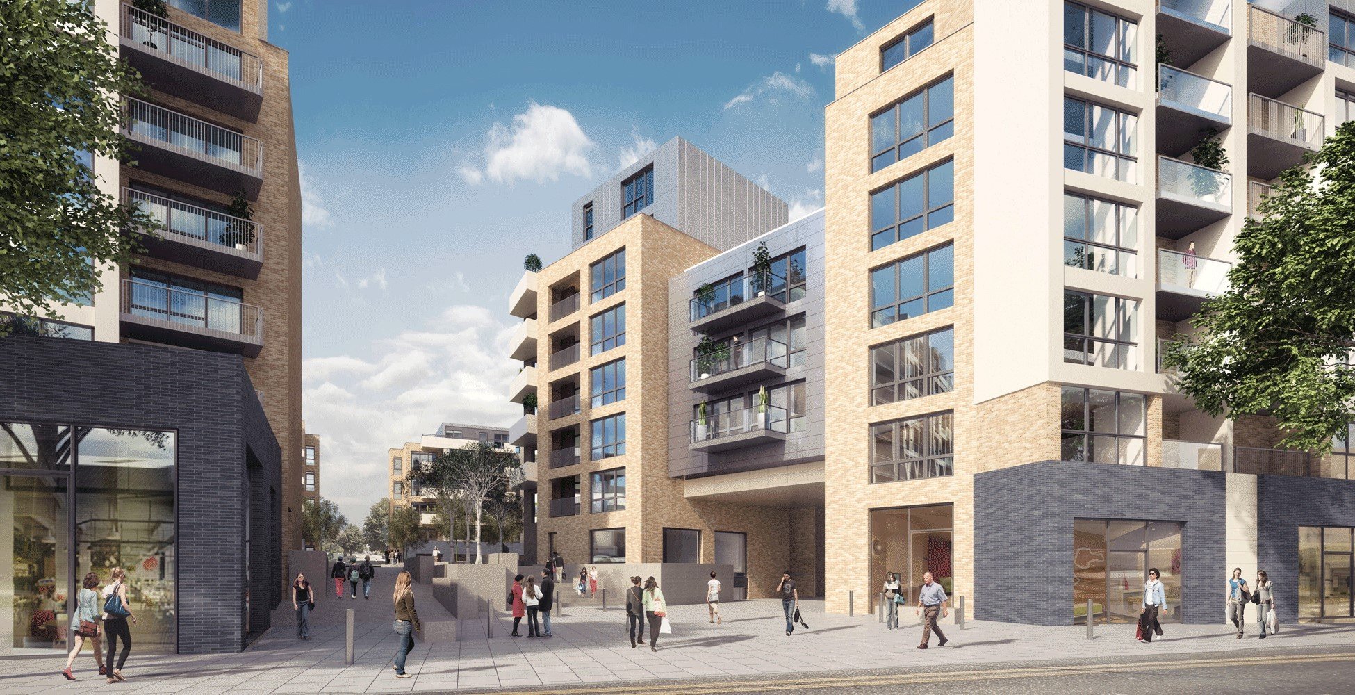New Bond Street | London | W1

CLIENT Brith Building Services Ltd
LOCATION 123-124 New Bond Street, London
DURATION 2018-2023
-
To redesign a building providing high quality and adaptable retail and office floor space in line with market demands and the character and function of Bond Street, the UK’s premier retail destination.
-
Brith Building Services appointed VZDV for the Stage 4a, 4b and 5 full design and construction drawings for the mechanical, electrical and public health services.
-
The energy and building services objectives were to replace all building services with new and modernise the building so that the space would meet and surpass current standards.
-
The key learning aspect of this project is that MEP systems do not need to be complex in order to achieve low energy/carbon credentials.
In proud collaboration with:
Westminster City Council, Osborne Construction Ltd & Brith Building Services Ltd
BACKGROUND
The City of London aspired to redesign a building providing high quality and adaptable retail and office floor space in line with market demands and the character and function of Bond Street, the UK’s premier retail destination.
The building is located in New Bond Street and is a mixed-use development with A1 retail on the ground and lower ground levels and B1 office space on the first, second, third & fourth floors with a total GIA of circa 2,000m2. The building combines two existing buildings, part new build & retention of the key heritage facades to New Bond Street and Lancashire Court.
THE OBJECTIVE
The energy and building services objectives were to replace all building services with new and modernise the building so that the space would meet and surpass current standards, this included:
To comply with the British Council for Offices (BCO) Guidance
Achieve BREEAM Excellent
Meet Silver Wired Score
Comply with The London Plan with CO2 emissions 35% lower than current building regulations
Brith Building Services appointed VZDV for the Stage 4a, 4b and 5 full design and construction drawings for the mechanical, electrical and public health services.
THE CHALLENGE
The main challenge was to comply with The London Plan with CO2 emissions 35% lower than current building regulations. As the building was to a large extent an existing listed building there were limitations on what could be achieved with the thermal envelope and floor to ceiling heights of each floor of the building.
VZDV were selected for their experience in mixed developments such as this, listed buildings, commercial office developments and knowledge of BCO requirements, liaison with developer, clients (Cat A) and tenant fit out (Cat B) and meeting The London Plan energy requirements.
VZDV are well placed to advise clients/tenants on the various servicing solutions available and the impact this will have on user comfort, capital expenditure and energy consumption.
THE DEFINING MOMENT
A Stage 3 concept design and energy strategy had been prepared by another MEP consultant for the redevelopment of the building at 123-124 New Bond Street. The proposed energy strategy was very complex and necessitated considerable excavation and extension of the basement to accommodate the plant. VZDV reviewed the energy strategy and proposed an alternative option to the Client.
The original energy strategy included the following:
Air source heat pumps for domestic hot water
Large hot water storage vessels
Ventilation without heat recovery to toilet cores and common areas
External plant in confined spaces
Large central ventilation to office areas which entailed large service risers in a building with a relatively small footprint
Did not meet the energy requirements of The London Plan hence required a financial carbon off-set contribution
THE TRANSFORMATION
Through extensive energy modelling VZDV proposed the following amendments:
Electric point of use domestic hot water: domestic hot water usage in commercial buildings such as this is very low and hence did not warrant the complex air source heat pump and large storage vessel arrangement and circulating pipework which was not suited to this application
Adding heat recovery to the toilet extract ventilation system, to make the building more energy efficient
Local ventilation with heat recovery to the façade on each floor for the offices. This allowed more options to the office space for future tenant flexibility
Simplification and balancing of the ventilation systems
Locating external plant in locations where they will perform more efficiently
Careful selection of efficient plant to reduce energy and carbon emissions
Enhanced building performance which met The London Plan energy requirements
Benefits of the VZDV proposal:
Simpler energy strategy with reduced life cycle costs
Reduced plant space requirements with less basement excavation which had a significant beneficial cost and programme implication
Increase in NIA
Met the requirements of The London Plan and avoided the need for carbon offset contribution
The building achieved an EPC rating of A, which is attractive to prospective tenants, particularly for an existing building with a listed façade.
LEARNINGS
The key learning aspect of this project is that MEP systems do not need to be complex in order to achieve low energy/carbon credentials. This project demonstrated the opposite in fact that, by simplifying the energy strategy and making it appropriate for the application proved to be more energy efficient and economical in terms of cost and plant space. The bonus, in this case, was that the carbon offset contribution was mitigated.
NEXT STEPS
VZDV are well versed in providing advice to developers, landlords, tenants, contractors as regards the development and fit out of commercial space, this includes:
Energy strategies (incl NZCiO) for new developments
BCO requirements
Design for Cat A (landlord/developer) and Cat B (tenants)
Technical advice for lease agreements
Plant and riser space allocation





