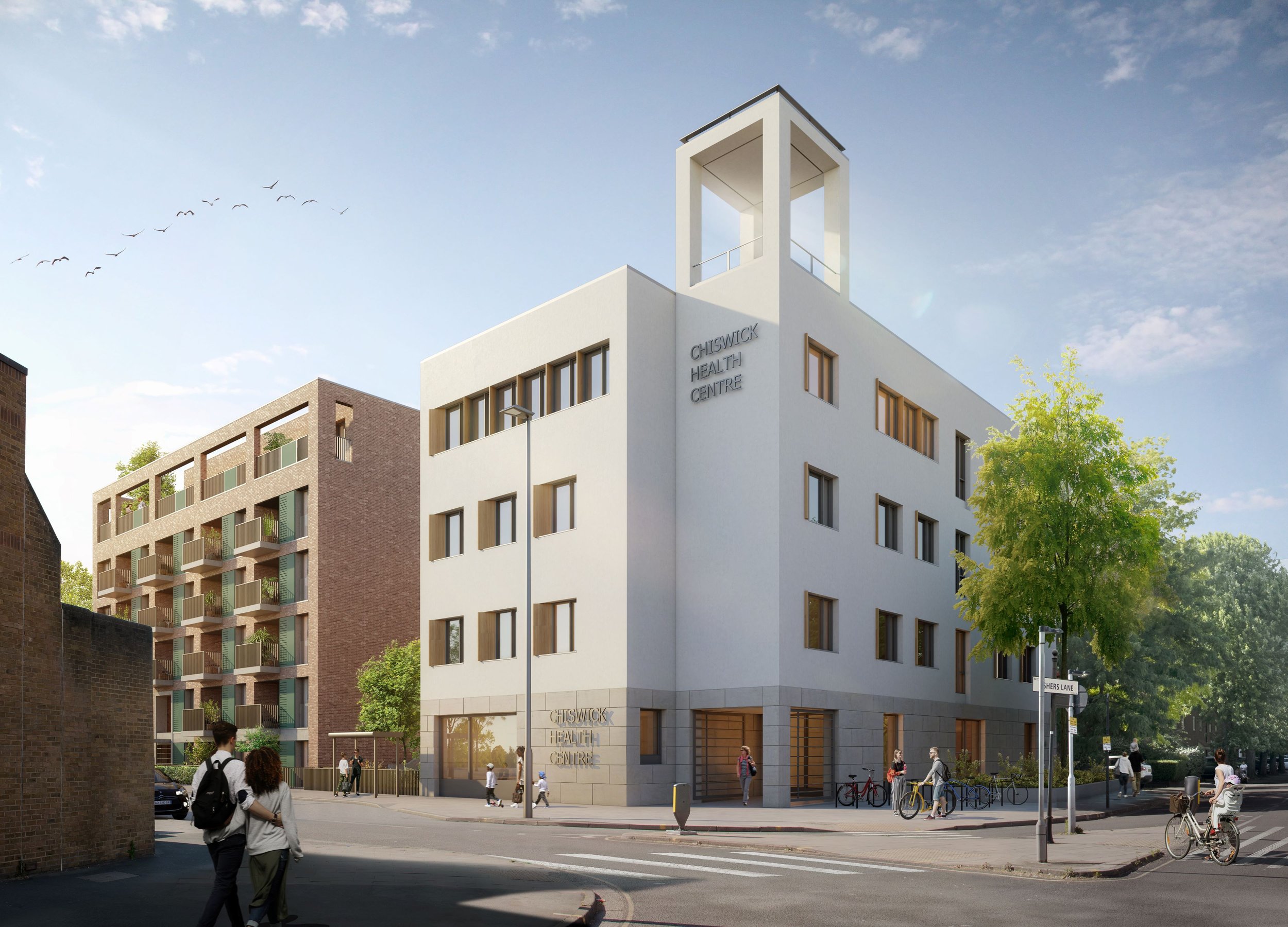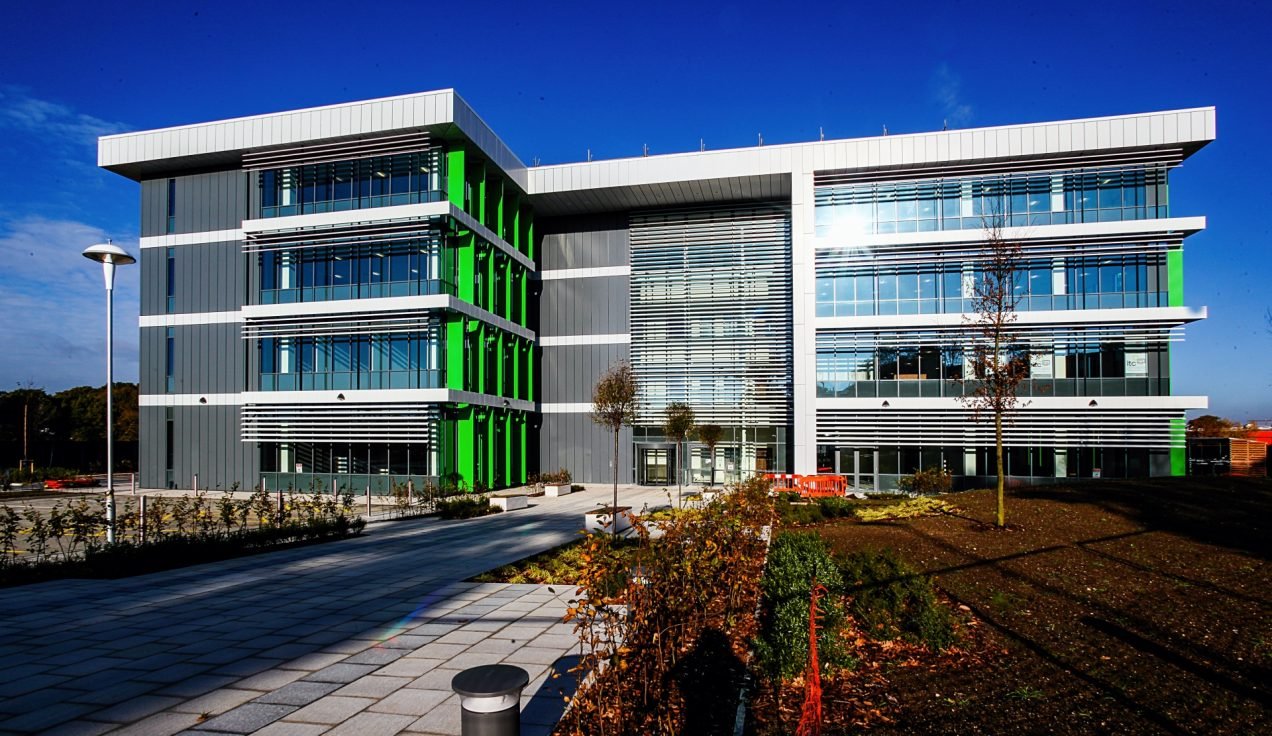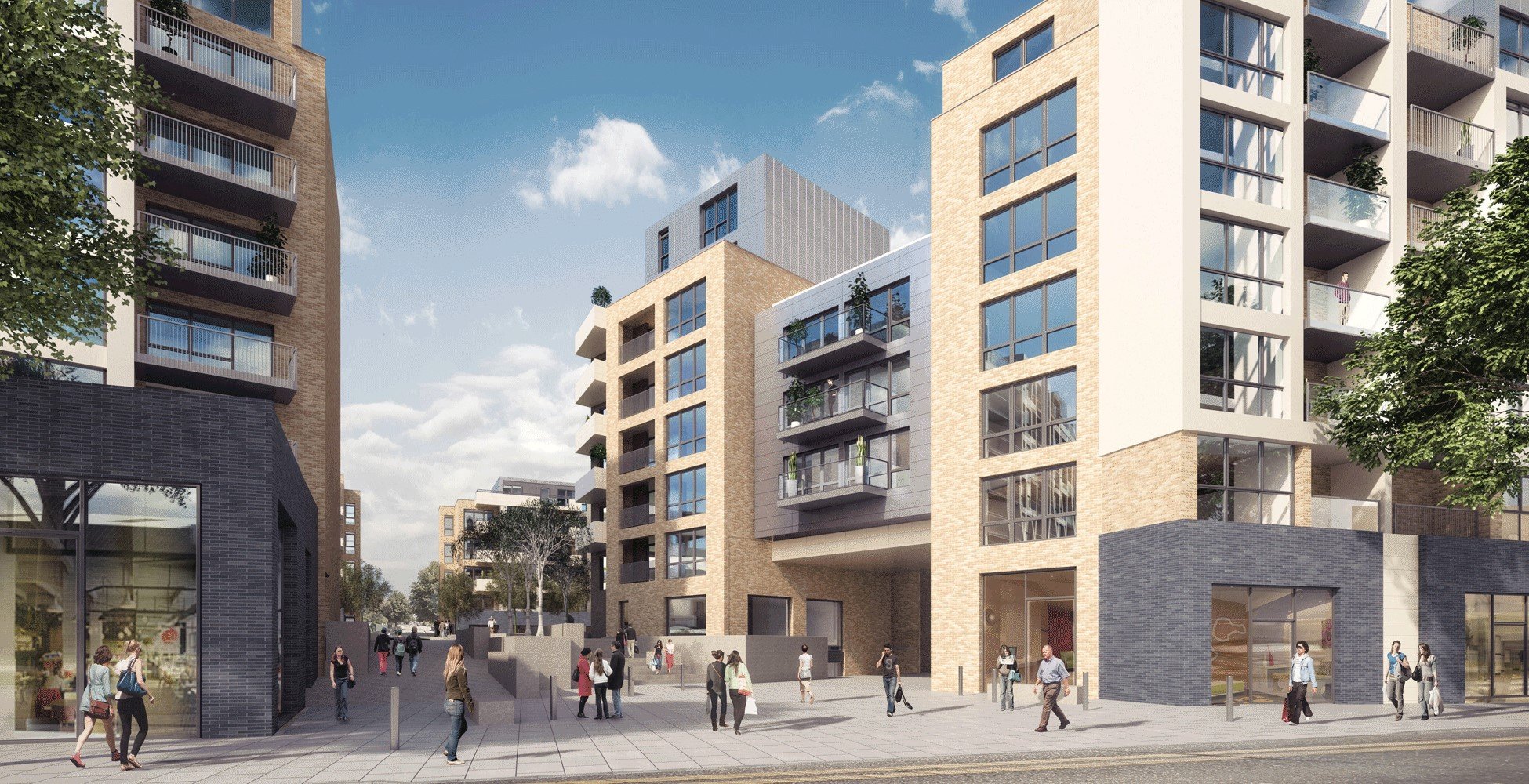Spelthorne Leisure Centre | Staines | Surrey | TW18
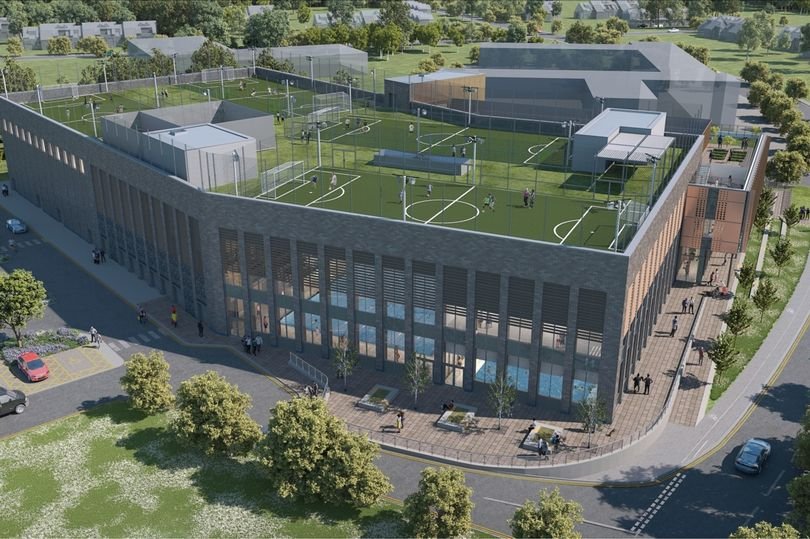
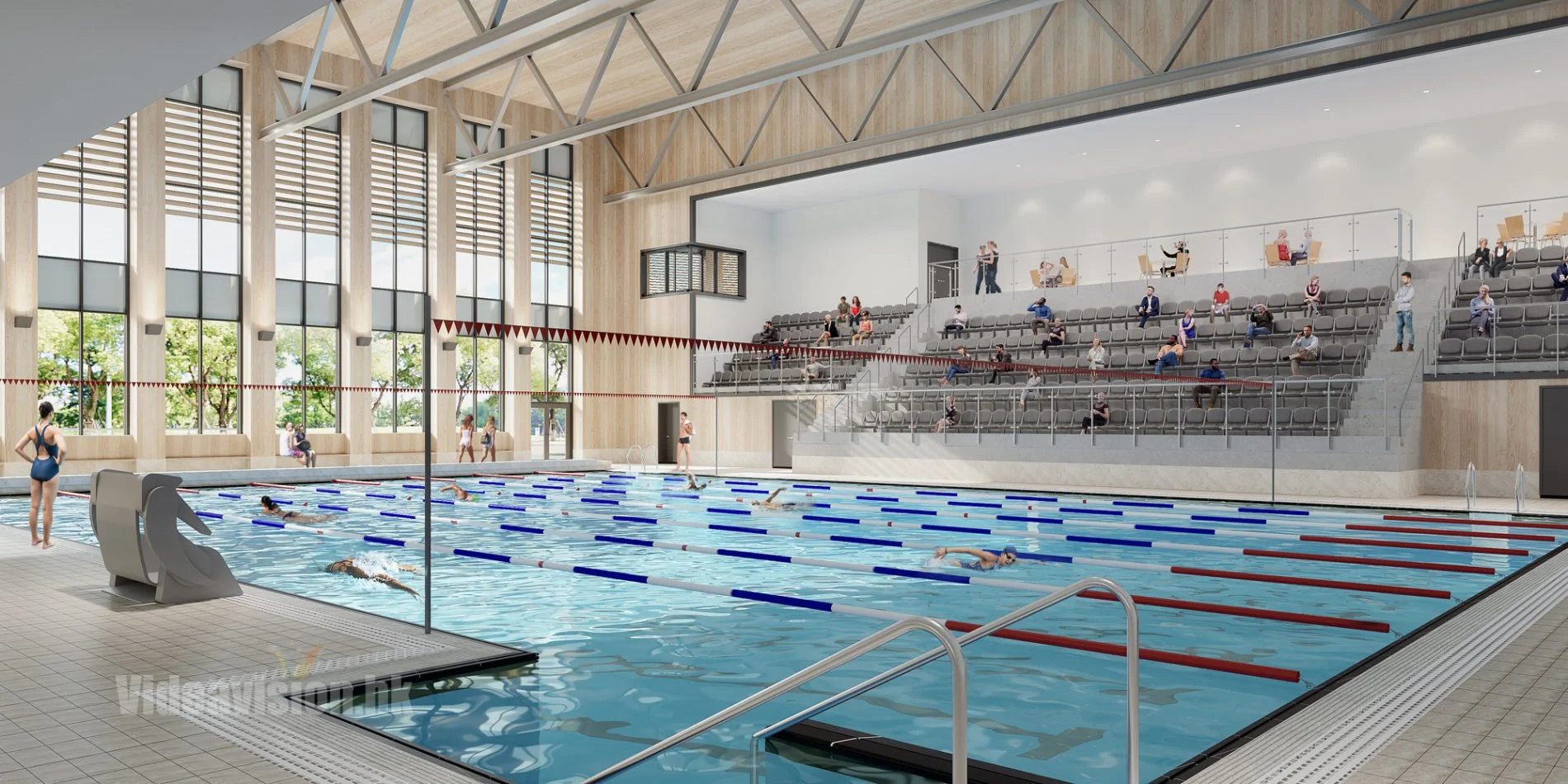
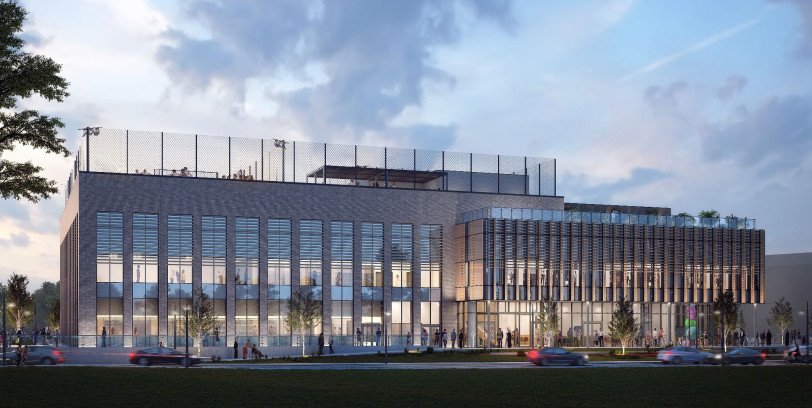
CLIENT Spelthorne Borough Council
LOCATION Knowle Green, Staines, TW18 1AJ
DURATION 2018-2024
-
To deliver the world’s first full wet and dry community leisure centre to achieve Passivhaus building certification, ensuring best-in-class levels of efficiency.
-
VZDV were part of a team of consultants led by Gleeds to work with the Council and the Passivhaus Institute in Germany to design the MEP services in this ground-breaking leisure centre development.
-
To design a highly thermally efficient building, meeting stringent Passivhaus criteria, to deal with the challenges of a warming climate.
-
Better understanding of the Passivhaus certification process for non-residential developments, and the benefits Passivhaus certification can deliver for customers
In proud collaboration with:
Spelthorne Borough Council, Gleeds, GT3, Engenuiti, Faithful + Gould, Gale & Snowden & Willmott Dixon Construction
BACKGROUND
Spelthorne Borough Council set out to deliver the UK’s first wet and dry community leisure centre facility designed to meet stringent Passivhaus criteria, one of the world's most energy-efficient accrediations.
THE OBJECTIVE
To design a highly thermally efficient building equipped to deal with the challenges of a warming climate, hosting a 25m pool, training pool with splash deck, and dry side facilities including a café with soft play area, clip and climb, fitness suite, studios, squash courts, sports hall and playing pitches.
THE CHALLENGE
In order to minimise energy consumption, and achieve Passivhaus certification, a number of innovative techniques had to be employed, and due to the unique nature of leisure centres, only the Passivhaus Institute in Germany can issue certification.
So, VZDV were part of a team of consultants, led by Gleeds, to work intimately with the Passivhaus Institute in Germany to develop and agree on concept design and performance parameters of the MEP services in this ground-breaking leisure centre development, in collaboration with design teams at Spelthorne Borough Council, GT3, Engenuiti, Faithful + Gould, Gale & Snowden and Willmott Dixon Construction.
THE DEFINING MOMENT
The building orientation was altered to ensure areas such as the pools, on the south side, benefited from solar gain, while the sports hall, squash courts, fitness suite and studios, on the north side, were separated by ‘transition spaces’ such as change rooms and corridors to minimise unwanted heat gain/loss.
THE TRANSFORMATION
As with all Passivhaus-certified buildings, great emphasis is placed on a highly thermally efficient, thermal bridge free and airtight envelope.
The primary source of heating and cooling are reversible heat pumps which are supplemented by gas-fired boilers, and domestic hot water generated by a two-stage heat pump.
The whole of the building is fully mechanically ventilated via highly efficient ventilation systems. The ventilation to the whole building is adjusted in real-time to respond to demand to minimise energy consumption. Large areas within the building are provided with a mixed-mode strategy to reduce dependence on comfort cooling in warmer months. Heat is also recovered from the pool backwash water and used to pre-heat raw water make-up to the pools.
LEARNINGS
The techniques developed and valuable experience gained on this project can be applied to all VZDV projects, allowing our clients to benefit from state-of-the-art facilities, regardless of whether they pursue Passivhaus certification.
NEXT STEPS
We are seeking Clients looking for Passivhaus Certification and/or Clients wishing to introduce Passivhaus principles without certification, including Local Authorities.



