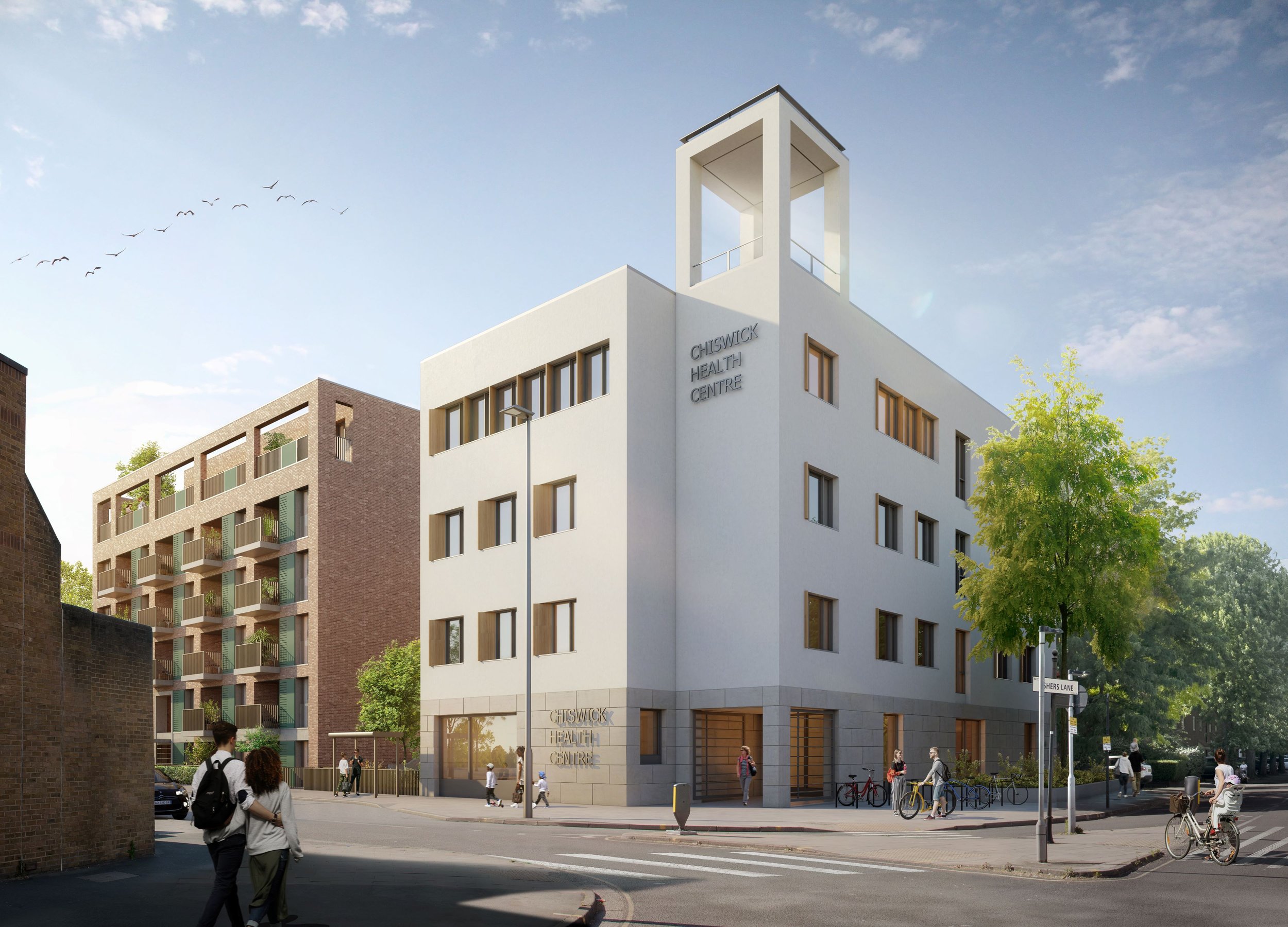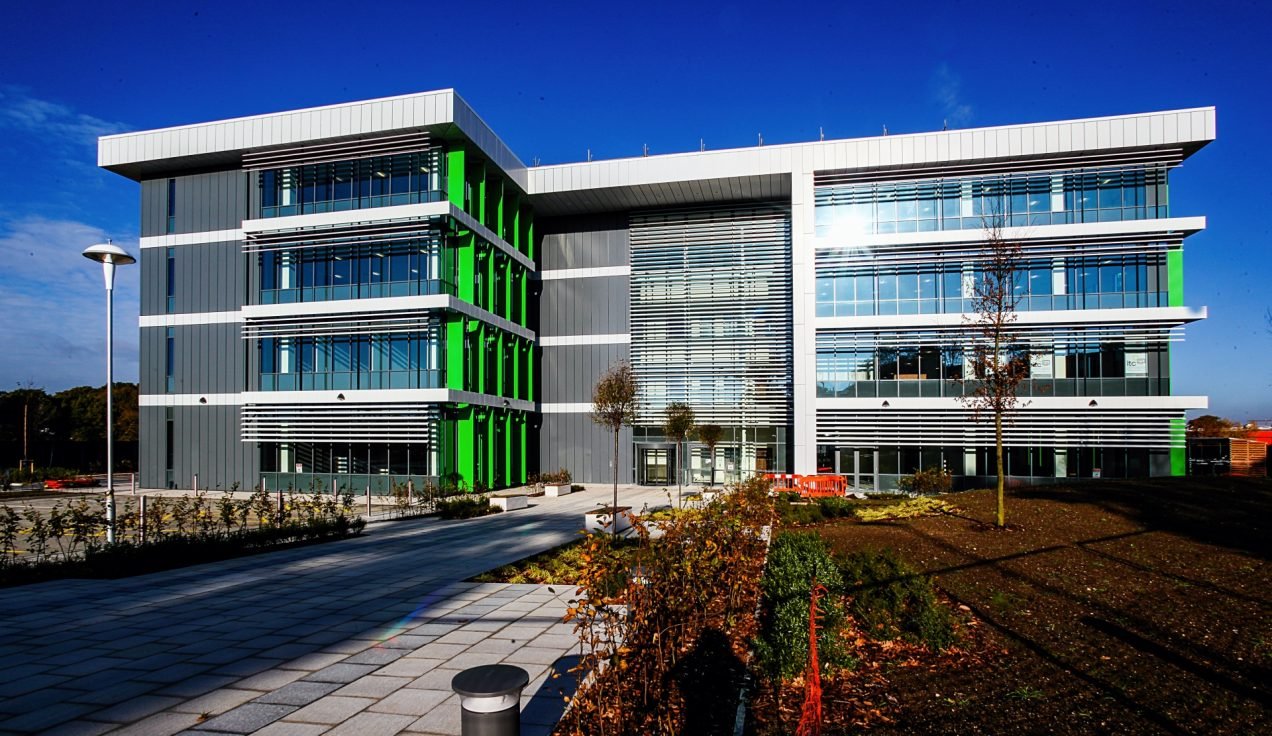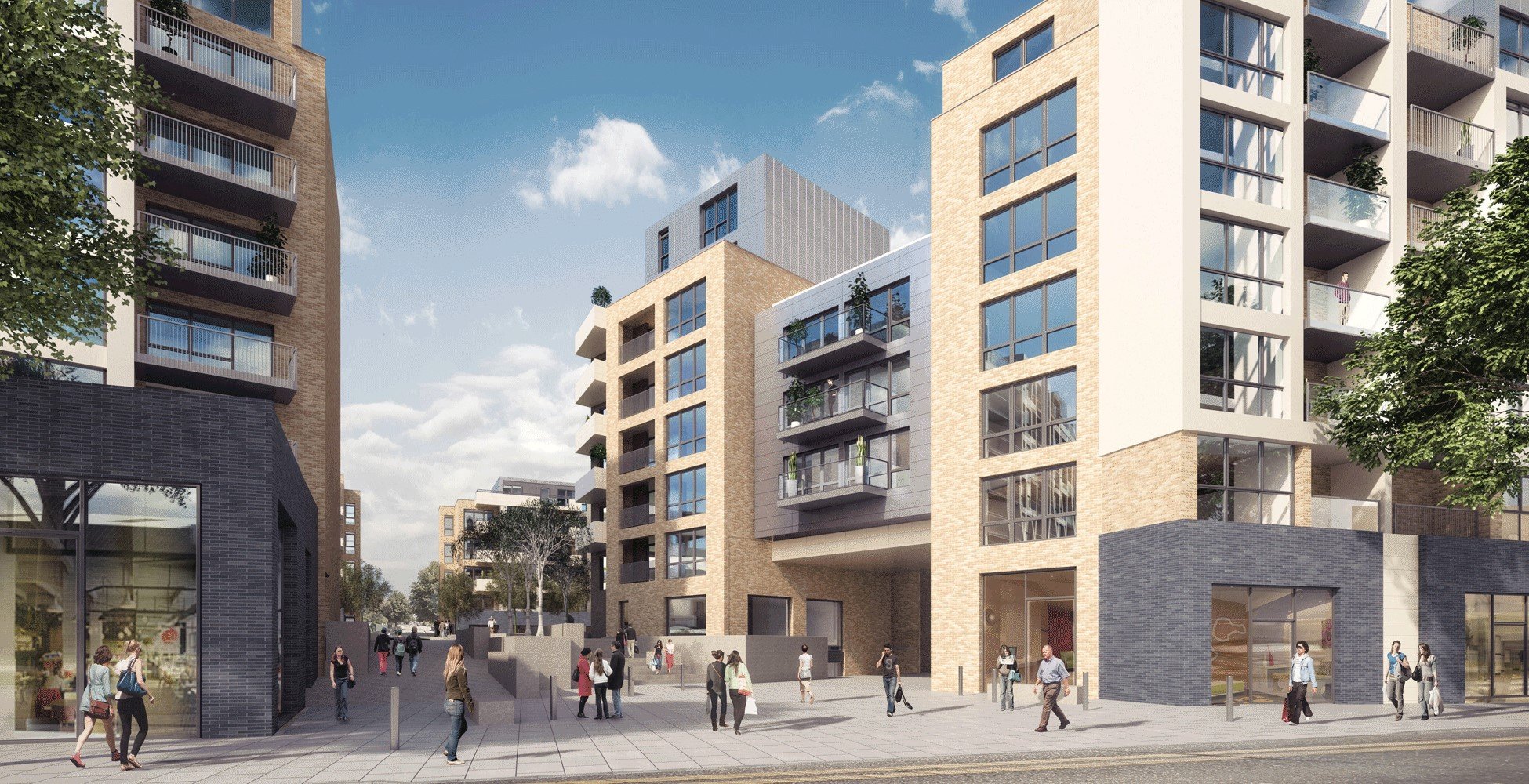Britannia Leisure Centre | Hackney | London | N1
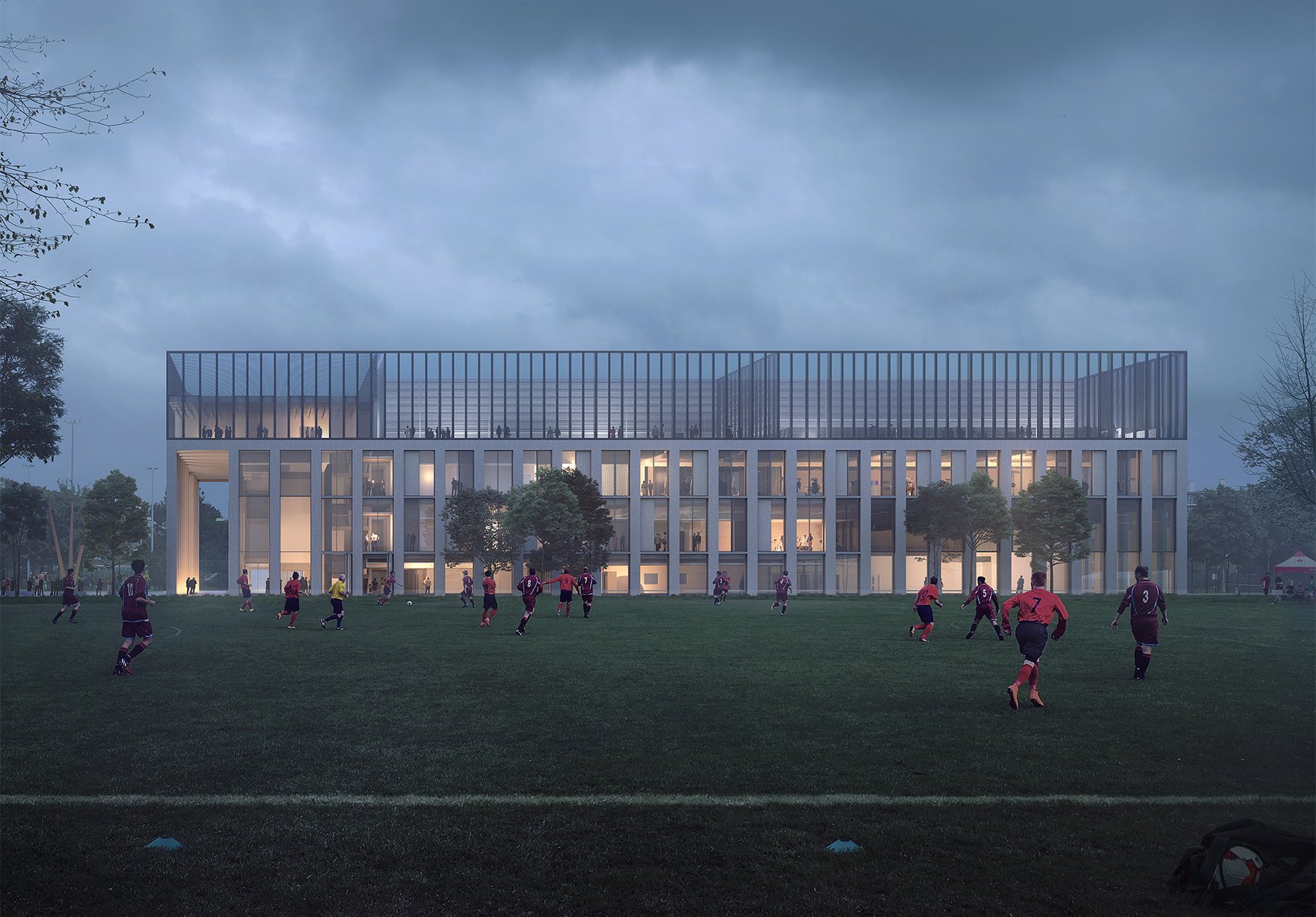
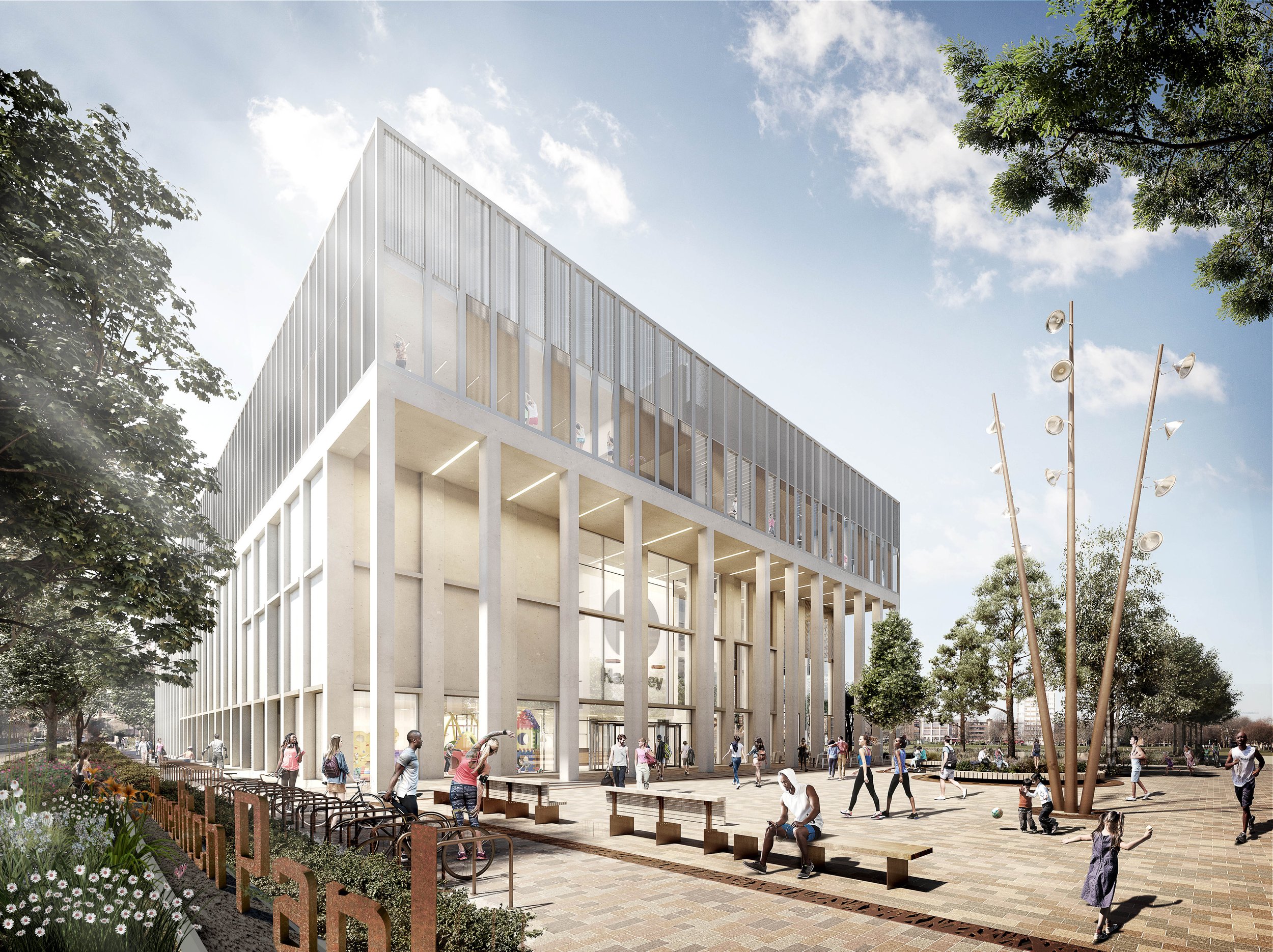
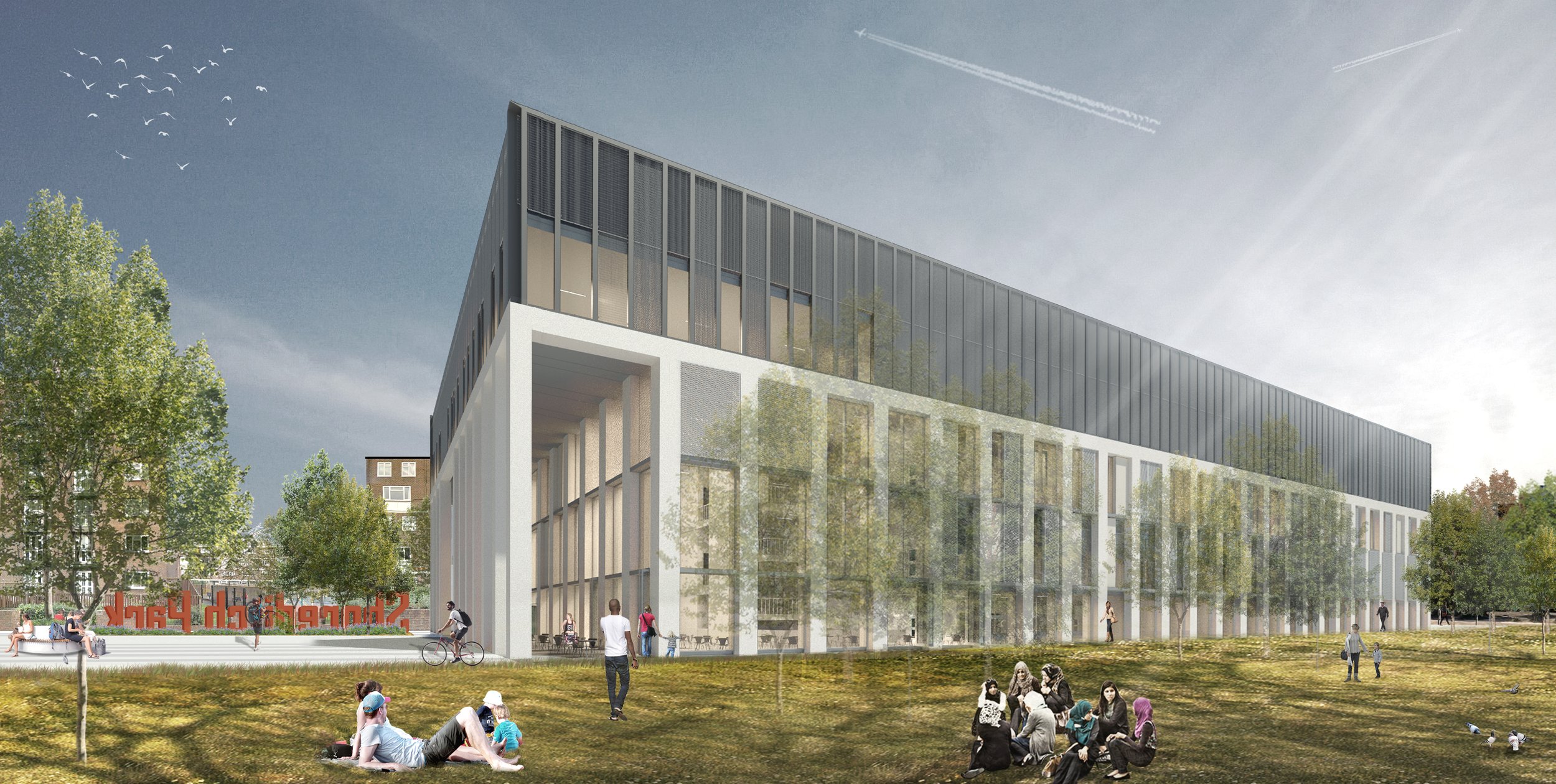
CLIENT London Borough of Hackney
LOCATION Pitfield Street, London, N1 5FT
DURATION 2017-2021
-
To replace an existing leisure centre that had fallen into disrepair, with a best-in-class facility that met the needs of a growing and diverse urban community.
-
VZDV was employed as a specialist leisure MEP and pool water treatment consultant by London Borough of Hackney, working alongside leisure architect Faulkner Brown Architects, Hadron and Buro Happold.
-
To construct a new wet and dry leisure centre complying with the stringent carbon performance targets dictated by the London Plan and prioritising accessibility and social value to promote wider community inclusion.
-
Due to its constrained site, Britannia Leisure Centre had to be constructed over 4 storeys, leading to innovative design solutions that navigated the unique challenges associated with stacking large volumes on top of each other, while maintaining thermal separation of very different environments.
In proud collaboration with:
London Borough of Hackney, Hadron Consulting, Faulkner Brown Architects, Buro Happold, Core Five and Morgan Sindall
BACKGROUND
Britannia Leisure Centre is situated within an ambitious regeneration scheme, including a new school and almost 1,000 homes, on a contained urban site in Shoreditch, London with a diverse surrounding community. After many years of campaigning for a refurbishment, the go-ahead was given to demolish the existing leisure centre to make way for a new high-quality facility for local people.
THE OBJECTIVE
To construct a new inclusive and accessible wet and dry leisure centre, including 25m pool, training pool, toddler pool with splash deck and leisure pool with flume, and dry side facilities including café with soft play area, fitness suite, studios, squash courts, sports hall and playing pitches, complying with the stringent carbon performance targets dictated by the London Plan.
THE CHALLENGE
Most leisure centres are constructed over two, possibly three storeys, but due to a very constrained site, Britannia Leisure Centre had to be constructed over four storeys, with large column-free spaces spanning across each other and playing pitches on the roof. Alongside this, the whole of the new development, including the leisure centre, had to comply with the stringent carbon performance targets dictated by the London Plan. A key component of the carbon reduction strategy was to connect the development to an existing heat network from the Colville Estate, requiring the Colville Energy Centre to be upgraded to accommodate the additional load.
THE DEFINING MOMENT
In terms of sustainably heating the development, the phasing of the project meant that the new leisure centre will be completed prior to the completion of the proposed works to the Colville Energy Centre. This forced the team to bridge the gap with a temporary energy centre located adjacent to the new leisure centre, serving the new leisure centre, school and new dwellings, which will be decommissioned once the Colville Energy Centre works are complete.
On the challenge of stacking multiple facilities, we worked closely with Faulkner Brown Architects to ensure the envelope between the sports hall and the pool is insulated to enhanced levels, preventing unwanted heat gain in the cooler areas. Temperatures have been monitored in the sports hall, showing that the high levels of insulation and exposed thermal mass maintain constant temperatures in the hall year-round.
THE TRANSFORMATION
The new leisure centre has been massively successful and has led to a significant increase in user participation. One of the key features of the building is the fact that it prioritises accessibility, social value and sustainability and Faulkner Brown Architects has designed a building that has been hailed as London’s most inclusive community leisure facility winning numerous awards:
New London Architecture Awards 2022 – Overall Building of the Year
New London Architecture Awards 2022 – Cultural Building of the Year
AJ Architecture Awards 2022 – Leisure Category Highly Commended
AJ100 Awards 2022 – Community Impact of the Year
ukactive Awards 2022 – New Concept, Build or Design of the Year
LABC Building Excellence Awards 2022 – Best Non-residential New Build
UK Pool and Spa Awards 2022 – Water Leisure Venue of the Year
LEARNINGS
The challenges faced by separating warm and cool areas helped improve energy efficiency. In fact, during the hot spell encountered during the summer of 2022, the sports hall temperature peaked at 26°C while outside temperatures in London approached 40°C, and while constructing a leisure centre over four storeys may have been challenging, we’re proud to have been part of the team to have designed it.
NEXT STEPS
We are looking for Local Authorities searching for innovative ways to engage a wider segment of the community in health and wellbeing in busy built-up areas.


