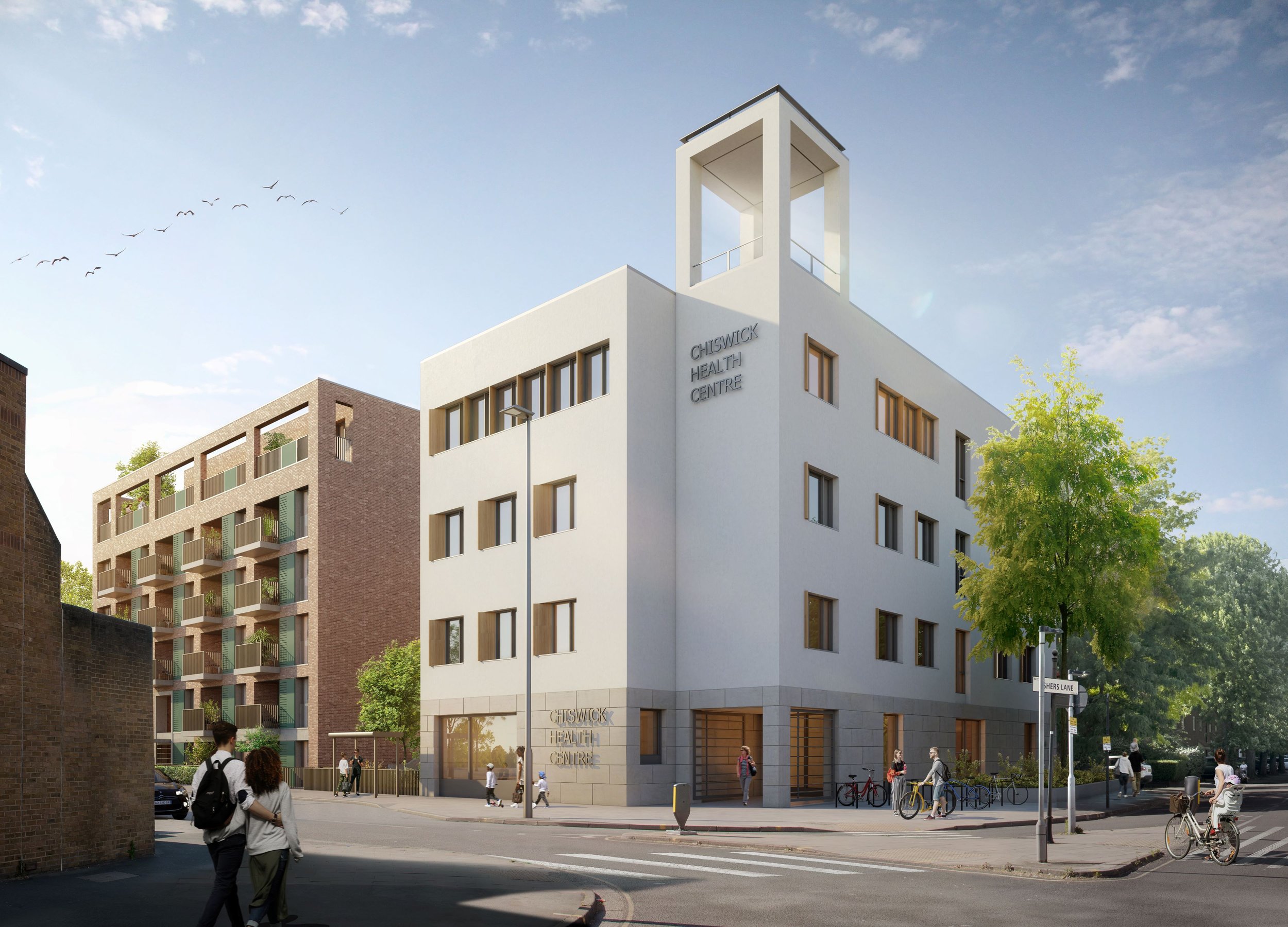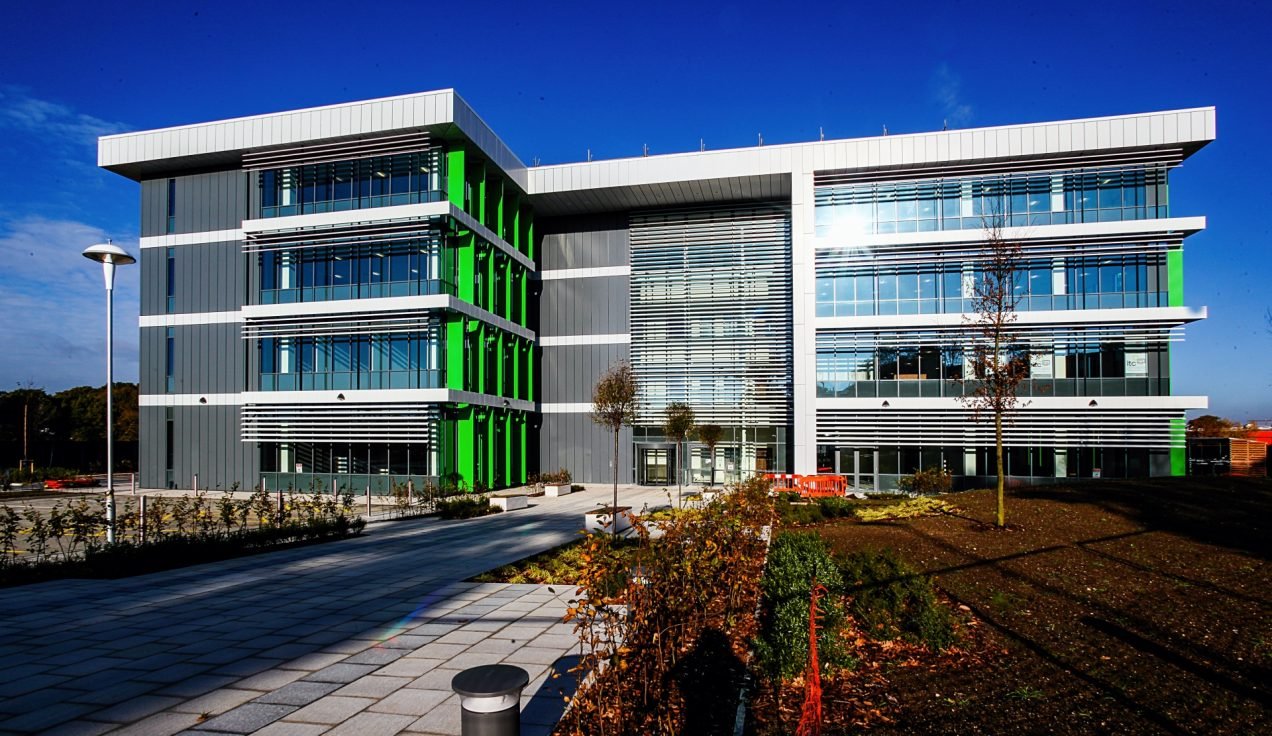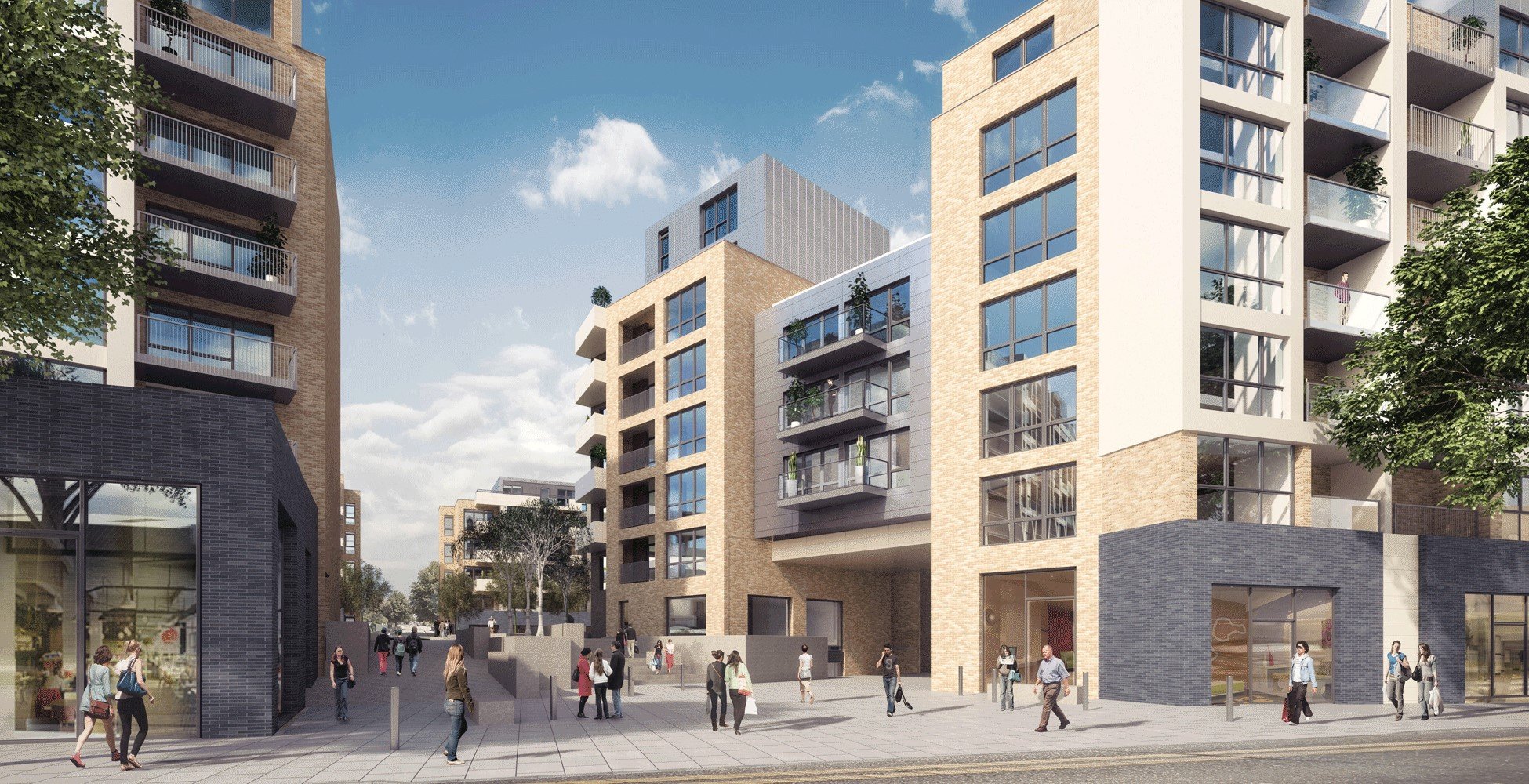Green School For Boys | Isleworth | London | TW7
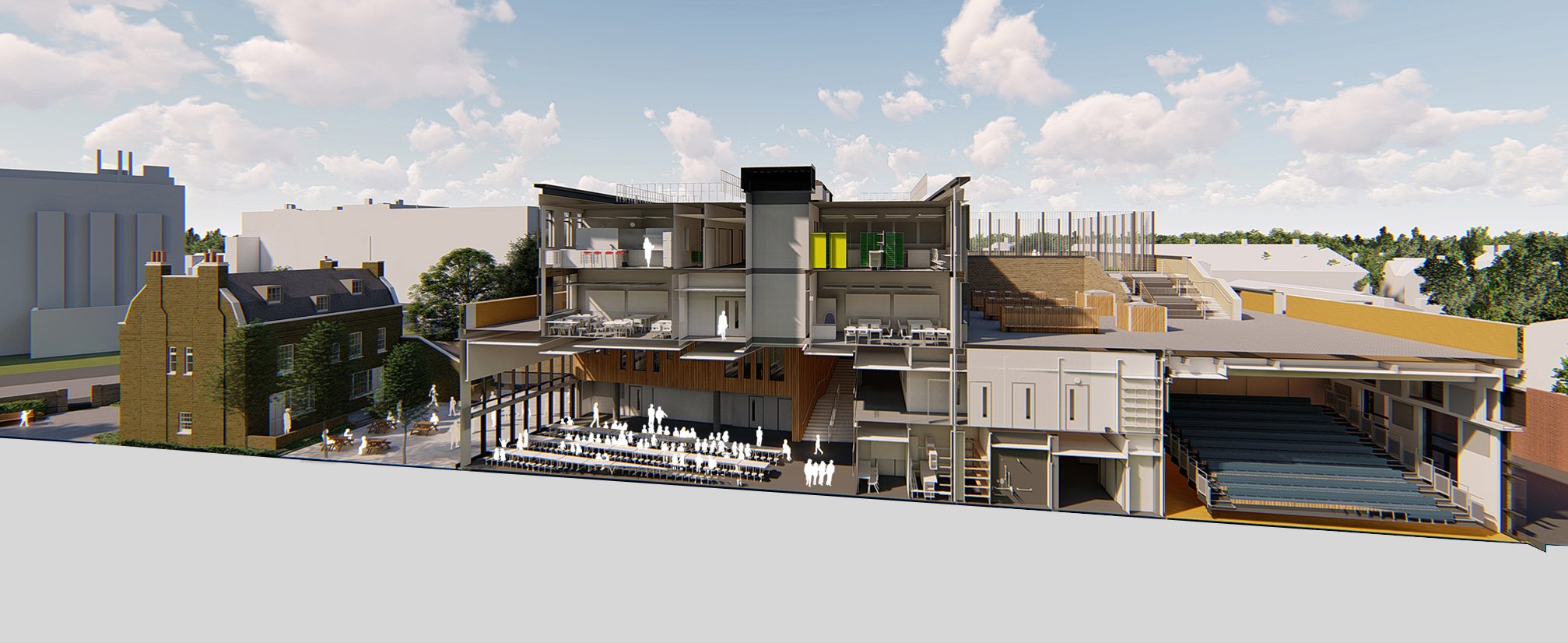
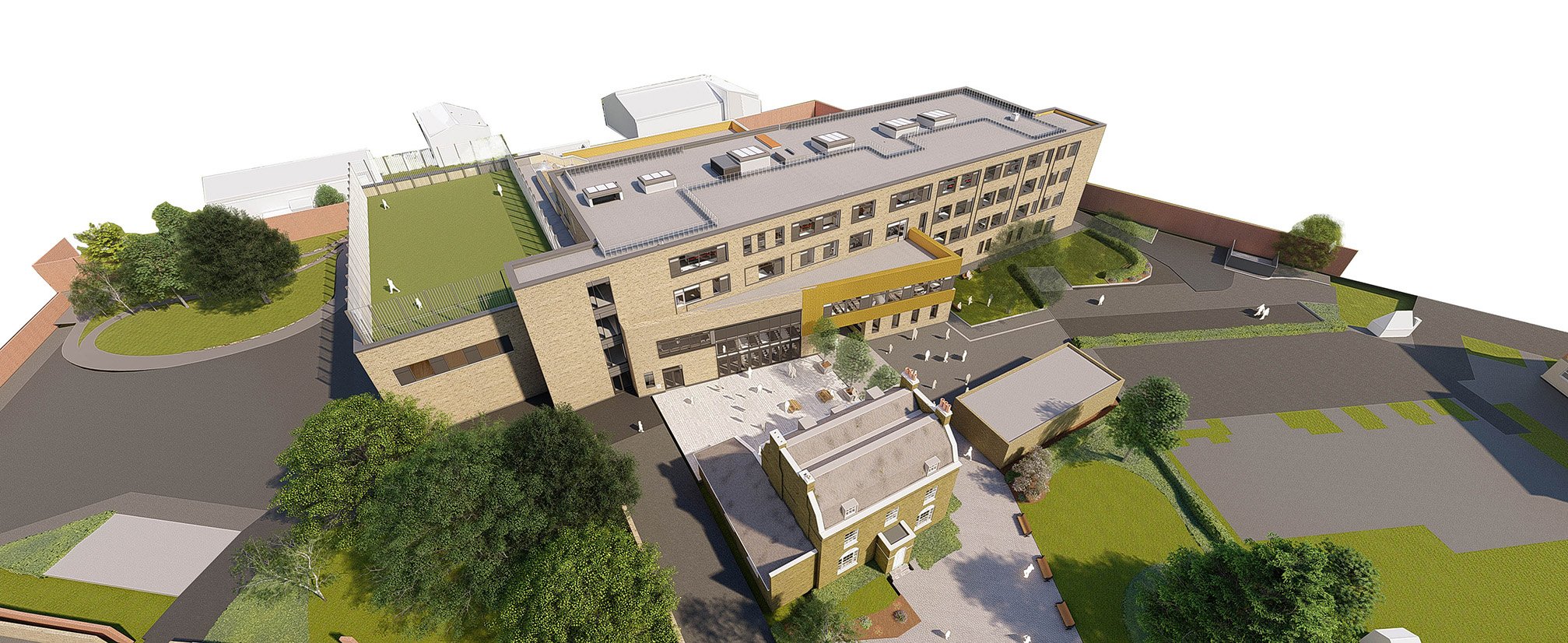
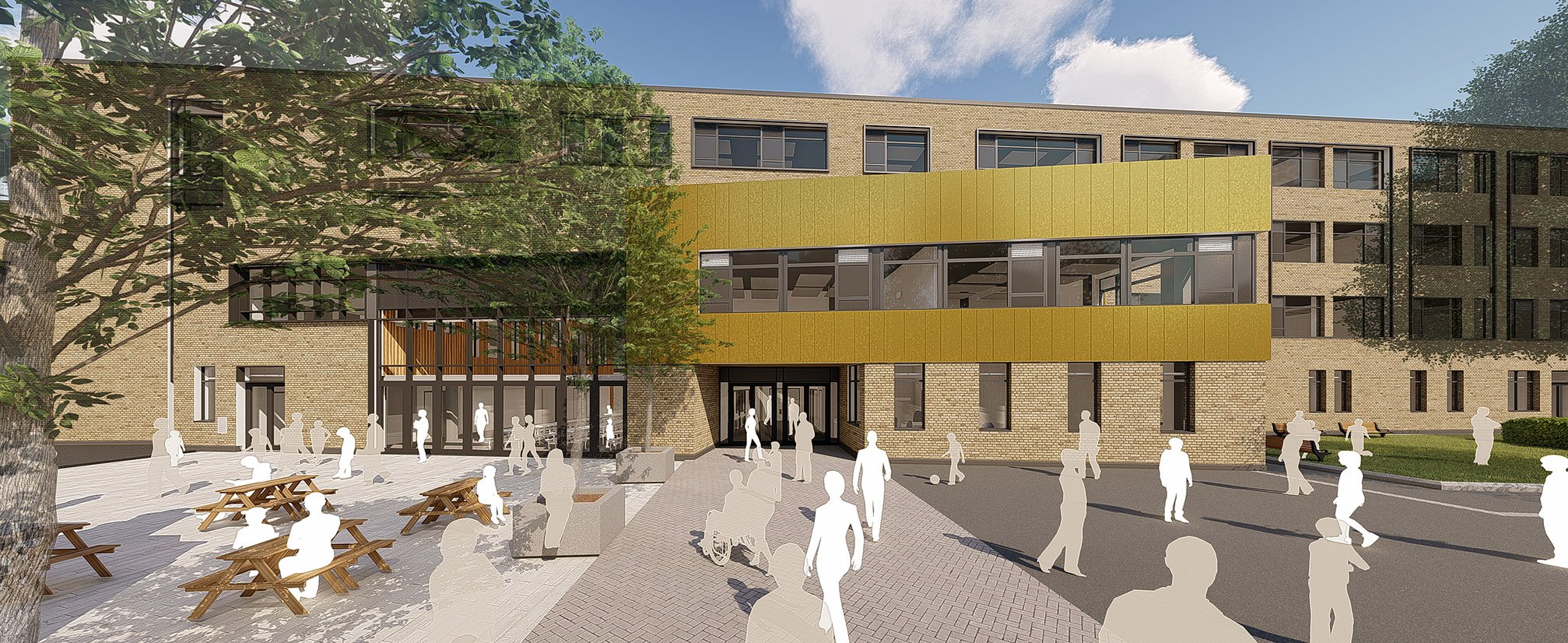
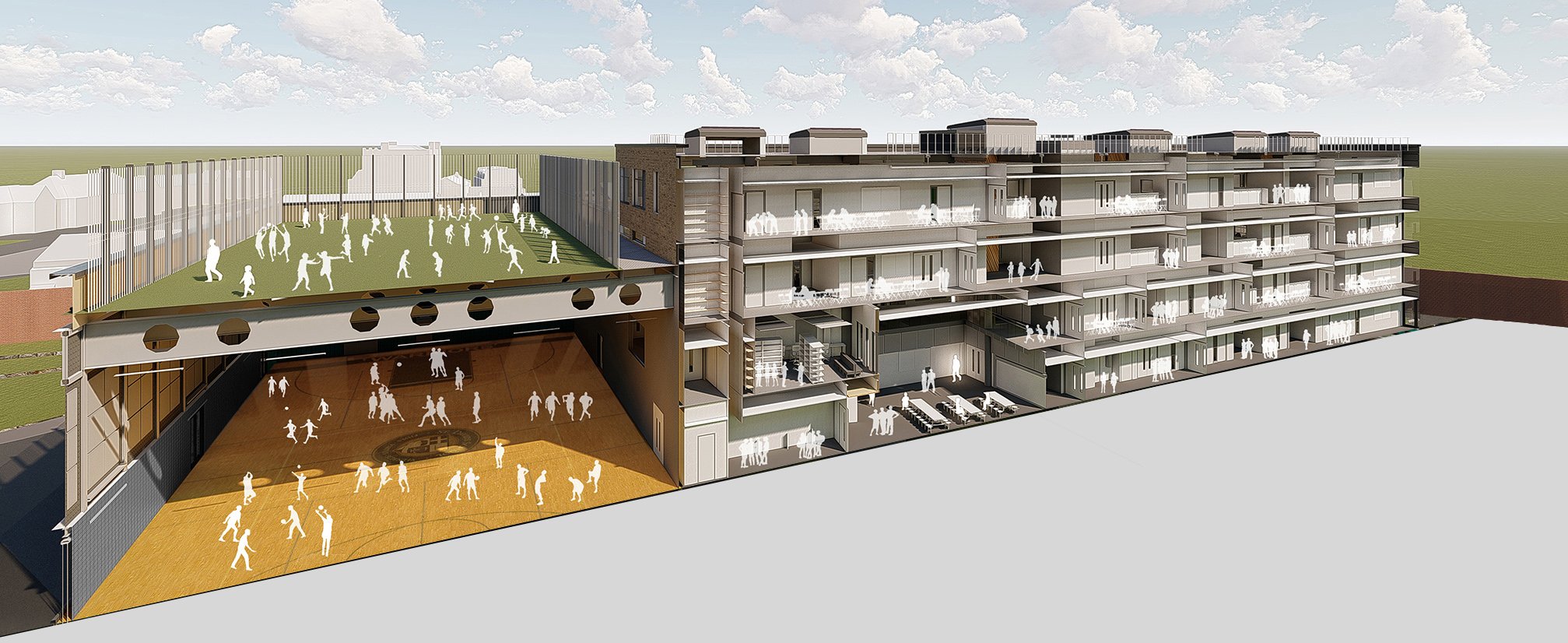
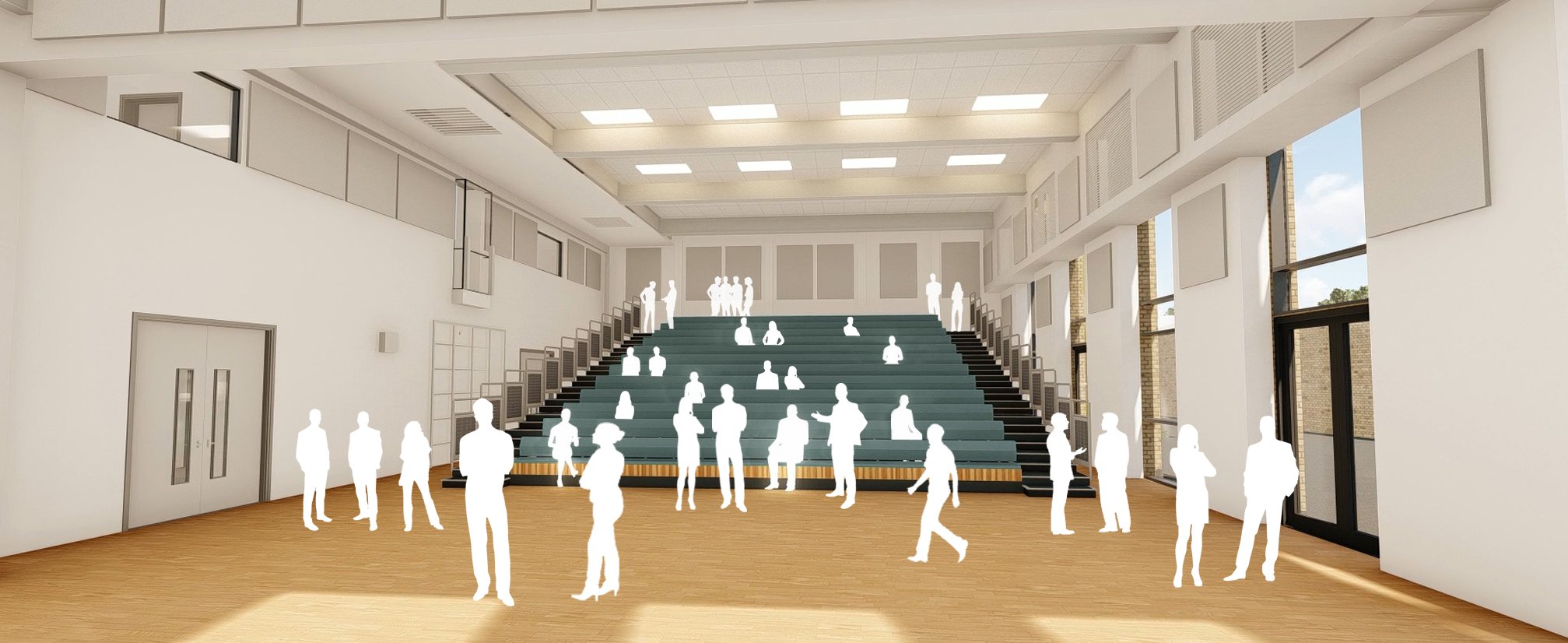
CLIENT Willmott Dixon
LOCATION Twickenham Road, Isleworth, TW7 6AU
DURATION 2016-2020
-
To transform the former RAF Hendon Aerodrome site, made famous for its pioneering experiments and world-first accomplishments, into a prominent residential landmark aligned with the principles of The London Plan Energy Hierarchy.
-
VZDV were employed by St George as a consultancy with a proven track record of low-temperature hot water communal heating networks.
-
To achieve a total reduction in regulated CO2 emissions of 52% over the Target Emission Rate (TER) Approved Document Part L (AD L) through BE LEAN, BE CLEAN and BE GREEN Energy Hierarchy measures.
-
Each of the 267 car spaces in the 3-storey basement car park required an electric vehicle charger, inline with The London Plan. This placed enormous pressure on the electrical supply capacity. Read on to learn how we overcame the challenge.
In proud collaboration with:
Department for Education (DfE), HNW Architects, Engenuiti & Willmott Dixon Construction
BACKGROUND
The Department for Education identified the need for a brand new five-form entry secondary school and sixth form for boys to be built directly opposite the existing Green School for Girls in Hounslow/Isleworth, Middlesex.
THE OBJECTIVE
To design a modern school with exceptional levels of user comfort with very strict targets for thermal comfort and daylight, delivered on time and on budget during a global pandemic.
THE CHALLENGE
The proposed school was being developed on an extremely constrained site that housed a listed building and World War 2 bunker, adjacent to a busy traffic junction and below the Heathrow flight path which complicated the use of a hybrid ventilation strategy to comply with the DfE’s overheating requirements.
VZDV were employed by Willmott Dixon for RIBA Stages 1 to 6 for the design of the MEP services.
THE DEFINING MOMENT
Despite the larger windows, alongside a busy traffic injunction and under the Heathrow flight path, providing good daylight, they conflicted with the excessive solar gain which would cause overheating, however, VZDV worked closely with the acoustic consultant and air quality specialist, and through extensive modelling demonstrated that the DfE’s overheating criteria can be met using a hybrid ventilation strategy.
VZDV’s experience in the application of the DfE’s requirements and natural ventilation allowed a solution to be developed that provides excellent levels of comfort, without introducing a maintenance or operating cost burden associated with comfort cooling.
THE TRANSFORMATION
We achieved the goal to build an excellent example of a modern school, with exceptional levels of user comfort, with the vast majority naturally ventilated which is no mean feat considering the site-specific constraints.
LEARNINGS
The project demonstrated that natural ventilation can be used, even on constrained sites, provided the project team is committed to finding solutions to challenges.
NEXT STEPS
We are keen to work again with the Department for Education and DfE framework contractors on future ground-breaking developments invested in the wellbeing of future generations across the UK.


