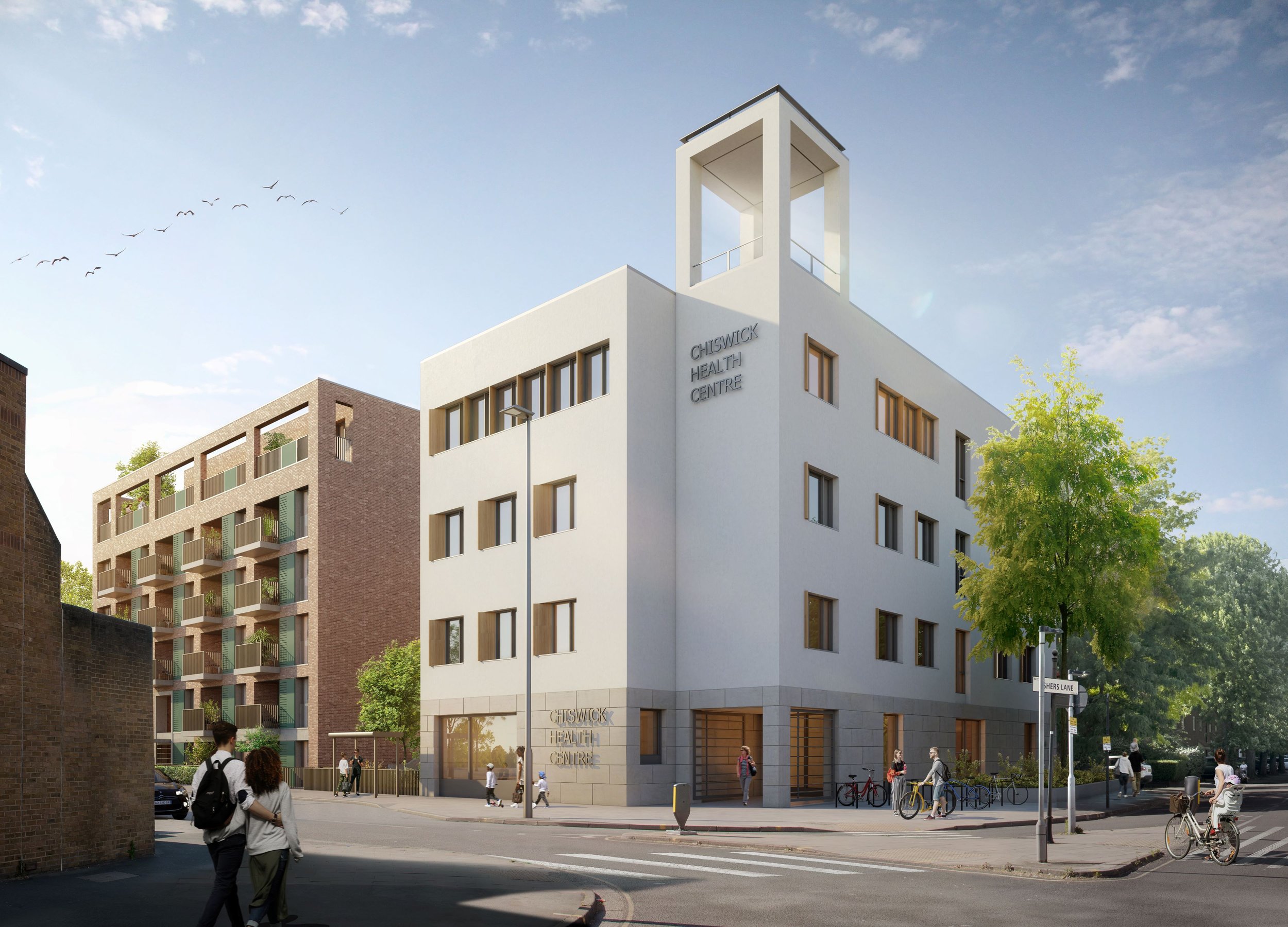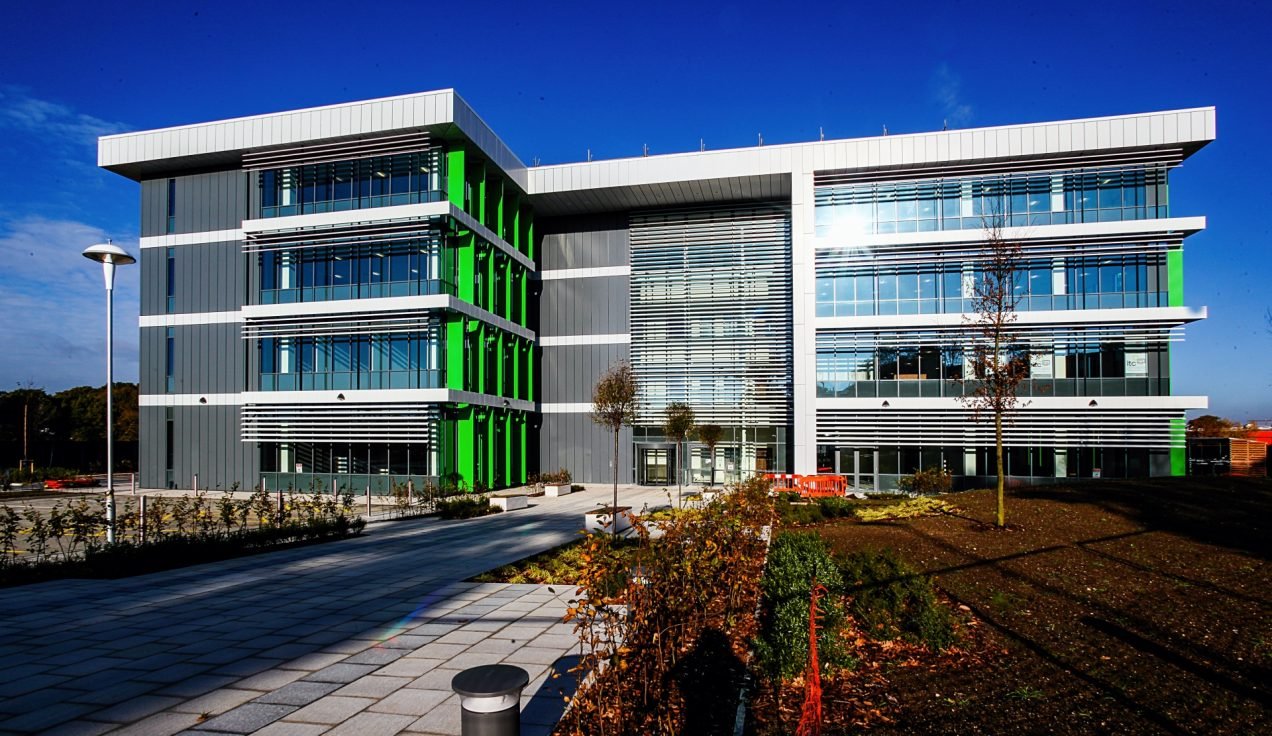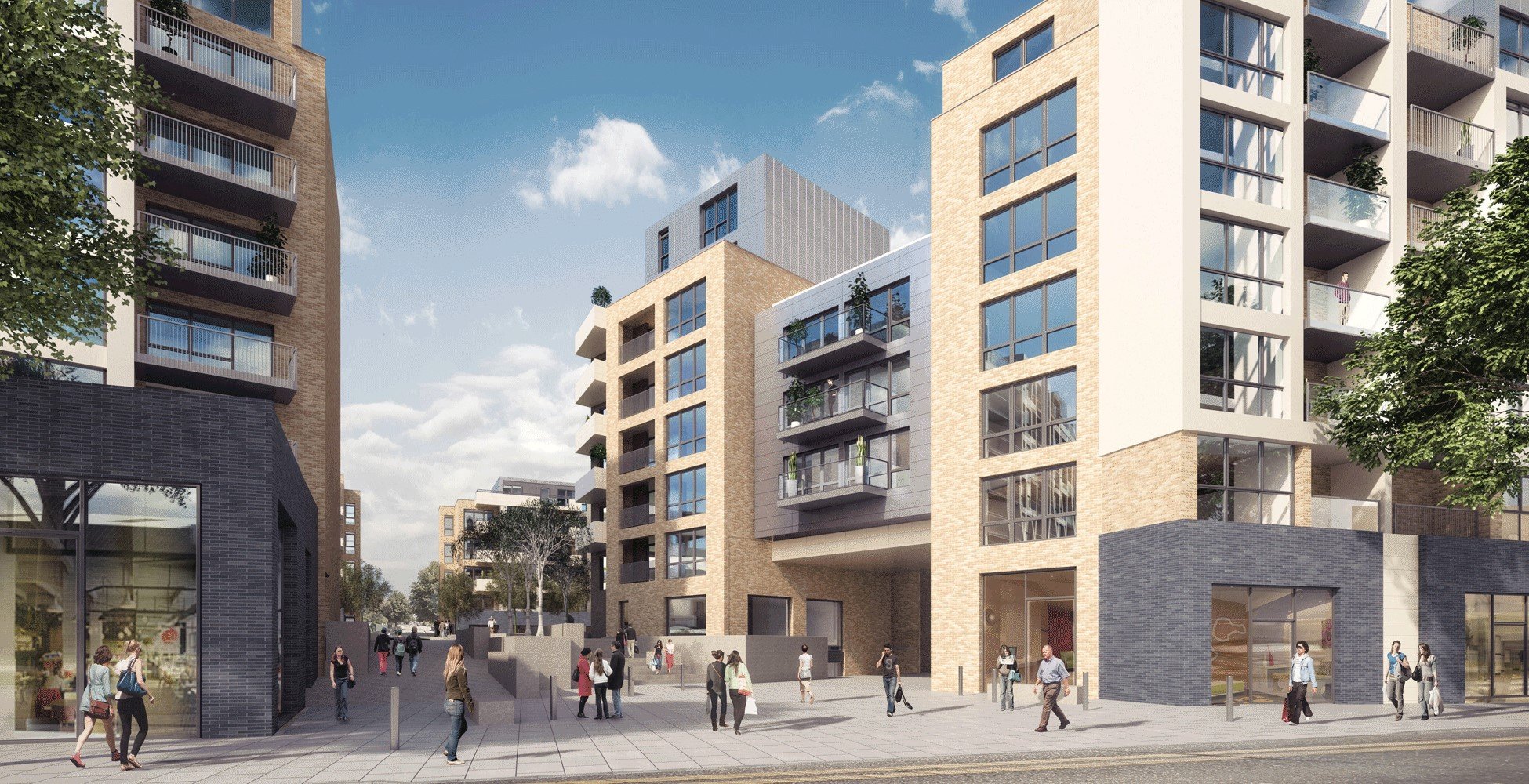Beaufort Park | Colindale | London | NW9
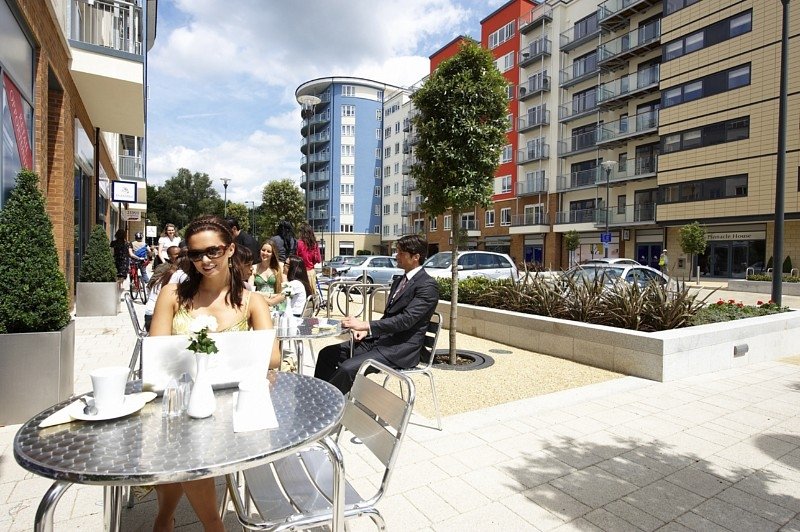
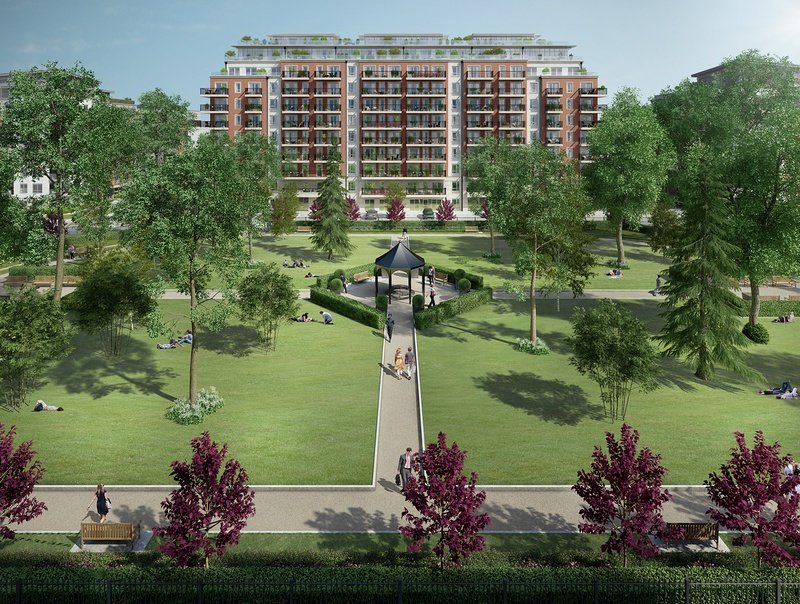
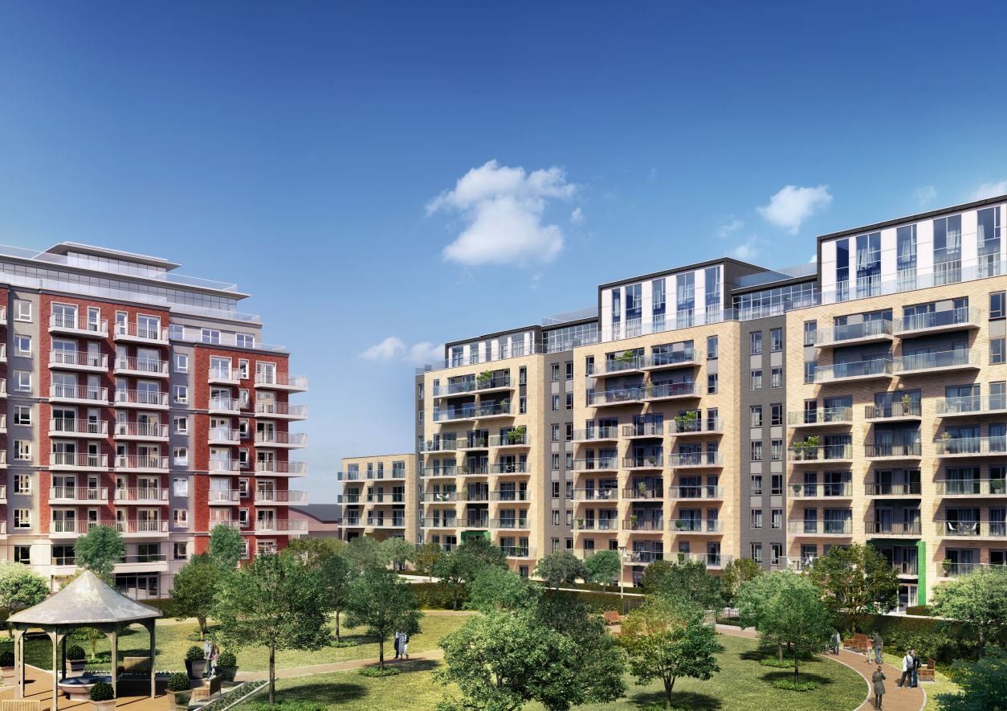
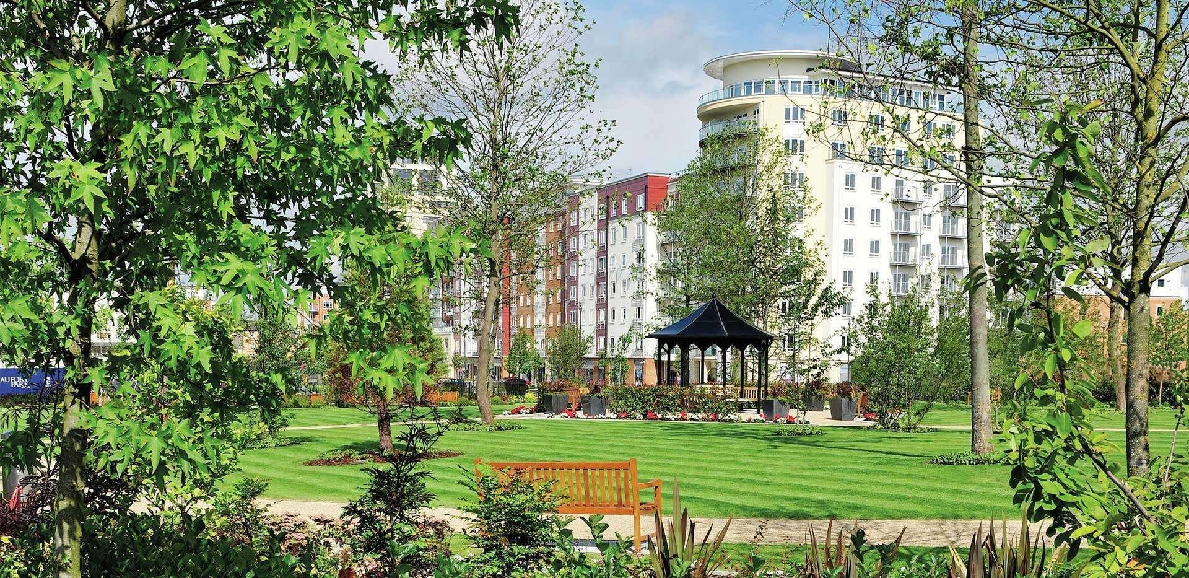
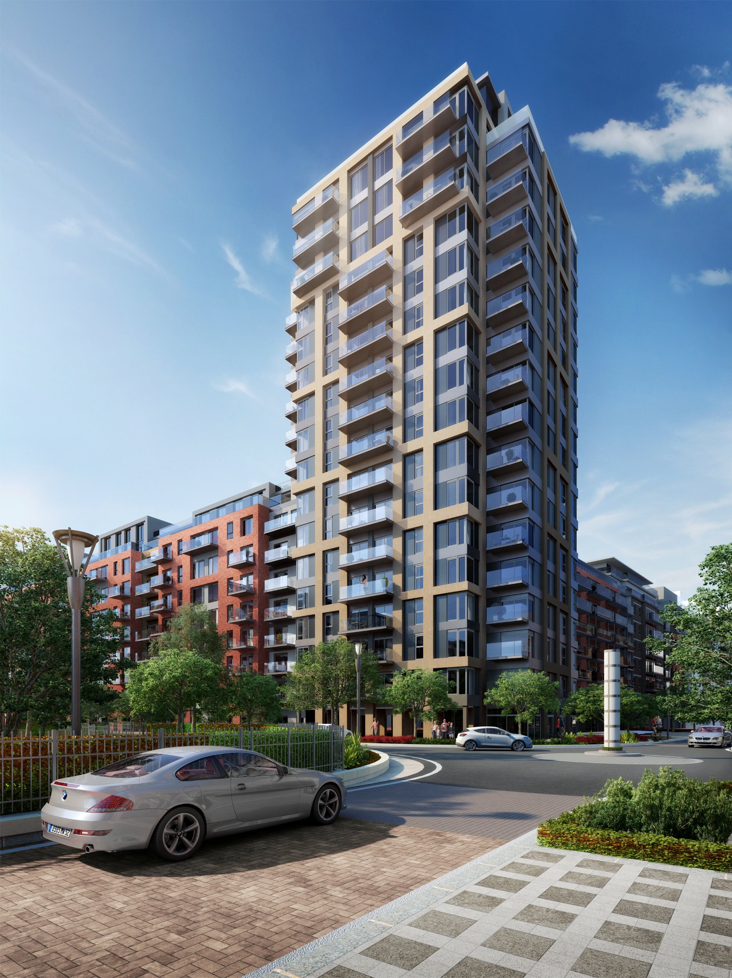
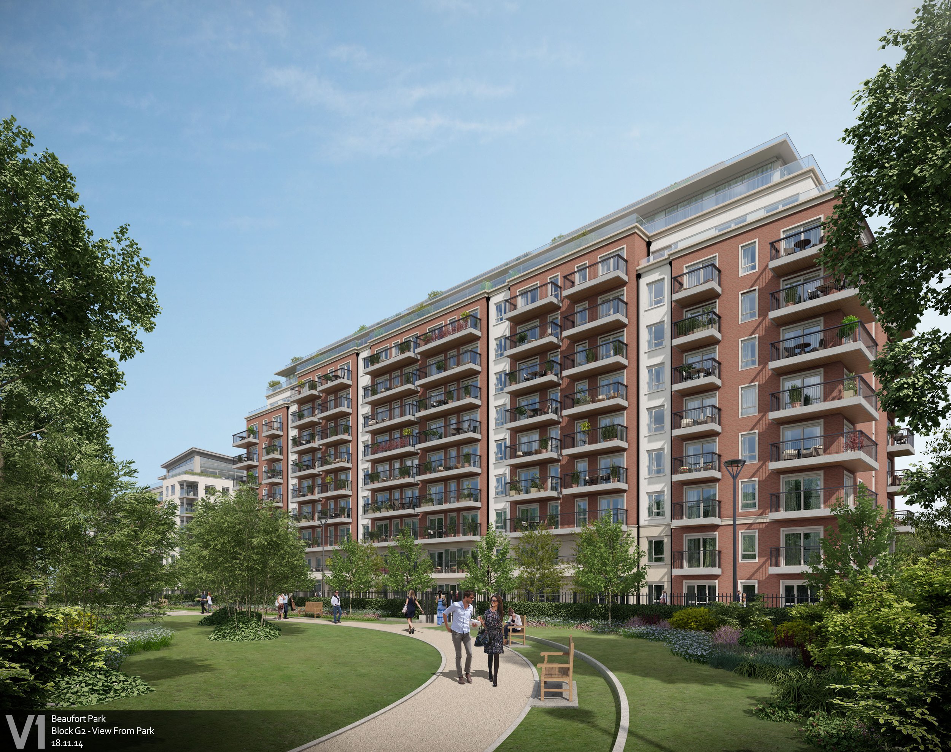
CLIENT St George, Berkeley Group
LOCATION 3 Boulevard Drive, Colindale, London
DURATION 2018-2025
-
To transform the former RAF Hendon Aerodrome site, made famous for its pioneering experiments and world-first accomplishments, into a prominent residential landmark aligned with the principles of The London Plan Energy Hierarchy.
-
VZDV were employed by St George as a consultancy with a proven track record of low-temperature hot water communal heating networks.
-
To achieve a total reduction in regulated CO2 emissions of 52% over the Target Emission Rate (TER) Approved Document Part L (AD L) through BE LEAN, BE CLEAN and BE GREEN Energy Hierarchy measures.
-
Each of the 267 car spaces in the 3-storey basement car park required an electric vehicle charger, inline with The London Plan. This placed enormous pressure on the electrical supply capacity. Read on to learn how we overcame the challenge.
In proud collaboration with:
St George & Berkeley Group
BACKGROUND
Beaufort Park is a mixed-use development by award-winning developer St George PLC. The development is set in a beautifully landscaped environment combining space, parkland and tree-lined boulevards providing the perfect mix for modern city living.
Regeneration has totally transformed the former RAF Hendon site in North West London into a prominent residential landmark with a smart new address offering managed car parking, 24hr estate management, a residents-only gym and a business centre.
THE OBJECTIVE
The development at Beaufort Park required a design approach that aligned with the principles of the Energy Hierarchy, as defined by The London Plan. The development will achieve a total reduction in regulated CO2 emissions of 52% over the Target Emission Rate (TER) Approved Document Part L (AD L) through BE LEAN, BE CLEAN and BE GREEN Energy Hierarchy measures, exceeding the original planning policy target of AD L compliance and the adopted standard for Beaufort Park:
-
Passive design measures have been included and lead to a reduction in regulated CO2 emissions over the AD L 2013 TER and Target Fabric Energy Efficiency (TFEE) standard. A combination of BE LEAN measures including energy-efficient building fabric, insulation to all heat-loss floors, walls and roofs, double-glazed windows, low-energy lighting and efficient ventilation systems all contribute to an enhancement in energy performance equal to an 11% reduction in regulated CO2 emissions over AD L 2013. A dynamic simulation model and CIBSE TM59 overheating assessment has been completed in parallel with the Energy Strategy for Beaufort Park to ensure the BE LEAN design approach adopted within this report successfully mitigates overheating risk through passive measures.
-
The feasibility of supplying decentralised energy to the development has been assessed in accordance with the heating hierarchy. The development has received prior approval from the LBB for a site-wide heat network solution at Beaufort Park. The design has incorporated the most suitable site-wide heat network solution to meet planning policy targets, whilst adopting SAP10 emission factors. Communal ASHPs are incorporated to provide space heating and domestic hot water to all new dwellings and are a key component of the Energy Strategy.
-
ASHPs are described above in the BE CLEAN stage of the energy hierarchy. Their impact on the energy assessment is, however, recorded as a Low and Zero Carbon Technology.
SAP10 emission factors are adopted within the Energy Strategy in order to estimate, more accurately, the predicted energy performance and actual carbon emissions associated with the development scheme post-construction. This is in accordance with the recommendations of Energy Assessment Guidance and is consistent with the approach taken for Beaufort Park.
THE CHALLENGE
The development needed to deliver on The London Plan Energy Hierarchy to comply with carbon emission targets which go way beyond the standard Building Regulation requirements.
VZDV were employed by St George on the basis of our familiarity and proven track record of low-temperature hot water communal heating networks.
THE DEFINING MOMENT
CIBSE published in December 2020 the updated Code of Practice for heat networks known as CP1 (2020). There are a number of key differences from the previous version, which impacted the proposed heat network design for Beaufort Park. We investigated a number of options for the heat source to the communal heat network including:
42 no Mitsubishi CAHV units
4 no larger commercial air source heat pumps
Cascade arrangement of air-source heat pumps working in conjunction with water-source heat pumps
A meeting was held with St George Directors where the merits of the various options were discussed and it was agreed to pursue option 2.
THE TRANSFORMATION
The project is currently on site (as of March 2023), construction works have commenced and there will be a phased handover from 2024 to 2026.
LEARNINGS
The project includes a 3-storey basement car park with 267 car spaces and, according to the London Plan, each requires an electric vehicle charger. This placed enormous pressure on the electrical supply capacity.
VZDV collaborated with Schneider and developed a design with dynamic energy management. Power allocated for electric vehicles is determined on a real-time basis to make sure the total power consumption should not exceed the subscribed power. The rest of loads in the building could all be allocated to EV charging.
EVlink LMS allows monitoring, control and maximised EV Charging based on the real-time available power in the building. It ensures cost and energy efficiency by controlling the operation of charging stations. The controller runs its management program according to the selected parameters and data received from the charging stations connected directly via ethernet LAN and switch.
NEXT STEPS
VZDV has a proven track record in low and zero-carbon communal heating systems. We are well placed to advise Clients on how to embrace and adapt these technologies to suit a wide range of developments. Please get in touch to discuss your project requirements.


